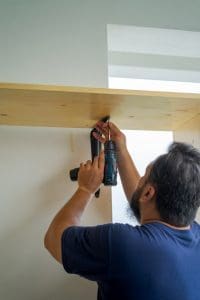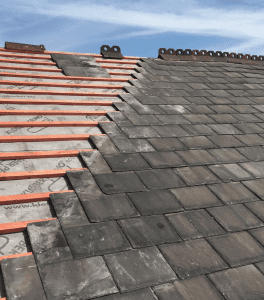Extending a house is one of the most exciting ways to add space, improve functionality, and increase the value of your property. Whether you’re planning a new kitchen extension, a loft conversion, or a full-scale rear extension, the process involves more than just design and aesthetics. One of the most critical components of a successful house extension is the input of a structural engineer.
Structural engineers play a vital role in ensuring that your extension is not only visually appealing but also safe, compliant with building regulations, and built to last. In this guide, we’ll explore what structural engineers do, why they are essential for house extensions, and how they contribute to a successful construction project.
What Is a Structural Engineer?
A structural engineer is a professional who specialises in the design, analysis, and safety of structures. They ensure that buildings and extensions can withstand the loads and forces they encounter, such as the weight of the structure itself, furniture, occupants, wind, and other environmental factors.
While architects focus on the overall design, layout, and aesthetics, structural engineers are concerned with structural integrity. Their expertise ensures that your house extension is not only functional but also safe and durable.
Why a Structural Engineer Is Crucial for House Extensions
1. Ensuring Safety and Stability
The most important role of a structural engineer is to ensure the safety of your home. House extensions often involve removing or altering existing walls, adding new loads to foundations, or installing large openings for doors and windows.
Without proper assessment, these changes can compromise the structural stability of your home, potentially causing:
- Wall or ceiling cracks
- Uneven floors or subsidence
- Structural collapse in severe cases
A structural engineer evaluates the existing structure, calculates the loads, and specifies reinforcements, beams, or columns required to maintain safety and stability.
2. Designing Foundations and Load-Bearing Elements
The success of any house extension depends on its foundations and load-bearing components. Structural engineers determine:
- The type and depth of foundations needed
- The size and placement of steel beams or lintels
- How walls, floors, and roofs will support new loads
This ensures that the new extension integrates seamlessly with the existing structure and prevents long-term issues such as sagging or cracking.
3. Compliance with Building Regulations
Building regulations are legal requirements designed to ensure the safety, efficiency, and accessibility of buildings. For house extensions, regulations cover:
- Structural integrity
- Fire safety
- Thermal performance
- Load-bearing walls and beams
Structural engineers produce detailed calculations and structural reports that form part of your building regulation submission. Their input guarantees that your extension meets legal standards, avoiding costly modifications or fines in the future.
4. Solving Complex Structural Challenges
Period homes, older properties, or houses with unusual layouts often present unique structural challenges. A structural engineer can:
- Assess whether existing walls can be removed or altered
- Recommend reinforcement methods for weak or aging structures
- Advise on suitable materials to ensure longevity and performance
By addressing these challenges early, structural engineers help prevent unexpected delays and expenses during construction.
How Structural Engineers Work with Architects and Builders
A successful house extension is a collaborative effort between the homeowner, architect, builder, and structural engineer. Here’s how the process typically works:
- Initial Consultation: The engineer reviews the architectural plans and visits the property to assess existing structures.
- Structural Assessment: They evaluate the load-bearing walls, foundations, and roof structure to determine the feasibility of the extension.
- Design and Calculations: The engineer creates structural drawings and calculations, specifying beams, columns, floor reinforcements, and foundation requirements.
- Approval and Regulations: Structural calculations are submitted to local authorities as part of the building regulation application.
- Construction Support: Engineers may visit the site during construction to ensure the plans are implemented correctly and safely.
This collaboration ensures that your extension is not only aesthetically pleasing but also structurally sound and compliant.
Common Scenarios Where Structural Engineers Are Needed
Structural engineers are essential for various types of house extensions, including:
- Rear Extensions: Particularly when removing walls or installing large bi-fold doors or glass panels.
- Loft Conversions: Where roof structures are altered, or dormer windows are added.
- Double-Storey Extensions: Requiring careful consideration of load distribution from the new upper floor.
- Basement Extensions: Involving excavation and complex foundation designs.
Even seemingly small changes, such as knocking down a non-load-bearing wall, can benefit from structural input to ensure there are no hidden risks.
Benefits of Hiring a Structural Engineer
Hiring a structural engineer offers numerous advantages:
- Safety First: Protect your family and property from structural failures.
- Cost-Effective: Prevents costly mistakes, rebuilds, or remedial work.
- Compliance: Ensures building regulation approval and reduces risk of legal issues.
- Expert Advice: Offers guidance on material choices, design feasibility, and reinforcement methods.
- Peace of Mind: Knowing your extension is structurally sound allows you to focus on design and functionality.
Tips for Working with a Structural Engineer
To get the most from your structural engineer:
- Engage Early: Involve them at the planning stage to avoid design limitations later.
- Choose Experience: Select an engineer with experience in residential extensions and similar properties.
- Clear Communication: Ensure they understand your vision and work closely with your architect and builder.
- Review Calculations: Ask for detailed drawings and explanations to understand how your extension will be supported.
- Regular Site Visits: Encourage site visits to ensure plans are executed accurately.
Conclusion
Structural engineers play a vital role in house extensions, combining technical expertise with practical problem-solving to ensure your project is safe, compliant, and built to last. From designing foundations to specifying beams and load-bearing elements, their input protects your investment and enhances your home’s longevity.




