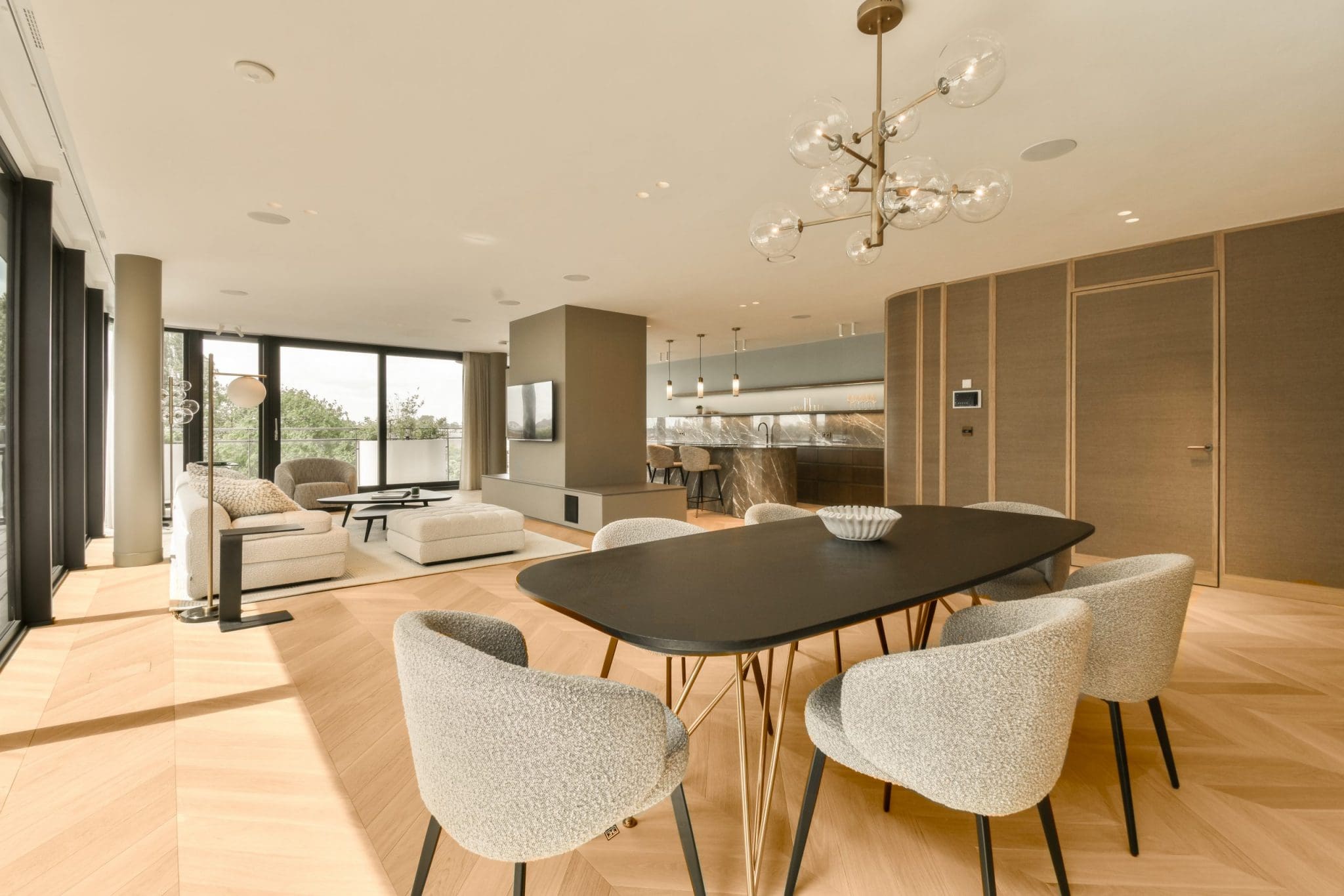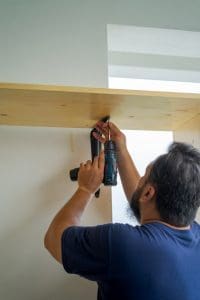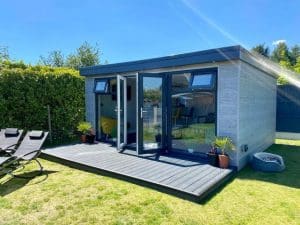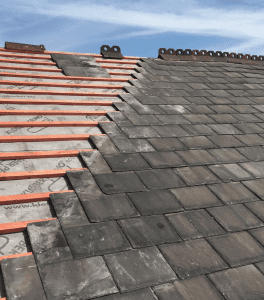Transforming your home with an open-plan living space is a fantastic way to modernize and improve its functionality. One of the most popular methods for achieving this is by knocking down a wall—a process often referred to as a “knock through.” While this renovation can greatly enhance your home’s flow and spaciousness, it’s important to approach the project carefully, ensuring structural safety and compliance with building regulations. In this guide, 3D Construction walks you through the essential steps to safely and effectively knock down a wall and create the perfect open-plan living area.
1. Assessment and Initial Planning
Before swinging that sledgehammer, you need to assess the wall to determine whether it’s load-bearing or non-load-bearing. This distinction is critical because load-bearing walls support the weight of the structure above, and removing them without proper precautions can result in serious damage or collapse.
- Consult a professional: Begin by contacting a structural engineer or an experienced builder who can assess the wall and provide professional advice. They will evaluate the structural significance of the wall and create a tailored plan for the knock through.
- Evaluate utility lines: You’ll also need to check if any plumbing, electrical wiring, or HVAC ducts run through the wall. These systems might need to be rerouted or disconnected, so careful consideration must be given to their integration into your new space.
2. Obtain Necessary Permits
Before you begin any demolition work, it’s crucial to determine whether your local building regulations require you to obtain permits for the knock through.
- Contact local authorities: In the UK, you may need approval from the local council, especially if you’re working on a load-bearing wall. Skipping this step could result in fines or complications during the construction process.
- Provide detailed plans: Your builder or structural engineer will help you prepare detailed plans for the project, which may be required when applying for permits. These plans should outline the structural changes and any modifications to plumbing or electrical systems.
3. Prepare the Workspace
Creating a clean, organized work area is essential for a smooth and safe demolition process.
- Clear the area: Move furniture, fixtures, and any valuables away from the wall. Create a wide, unobstructed space where you can work safely.
- Protect your home: Use dust sheets, tarps, or plastic coverings to protect your flooring, nearby furniture, and surfaces from dust and debris. This step will also help contain the mess.
4. Provide Structural Support
If you’re removing a load-bearing wall, temporary support is absolutely necessary to prevent the ceiling or upper floors from collapsing while the wall is being removed.
- Install temporary supports: Acrow props or wall braces should be placed strategically under the guidance of your structural engineer. These supports will hold the weight of the structure during the knock through.
- Safety first: It’s essential to follow the exact specifications provided by your engineer to avoid any structural mishaps during demolition.
5. Begin the Demolition
With the workspace prepared and structural supports in place, it’s time to start knocking down the wall. However, this process must be carried out with caution.
- Use the right tools: Equip yourself with hammers, crowbars, and saws. Start from the top and work downwards to reduce the risk of the wall collapsing unexpectedly. Always be mindful of your surroundings.
- Check for utilities: As you demolish the wall, continue to check for any hidden pipes, wires, or ductwork. These will need to be carefully disconnected or rerouted before further demolition.
- Dispose of debris properly: Ensure that all removed materials are disposed of in accordance with local waste disposal regulations. 3D Construction recommends hiring a skip for easy removal of debris.
6. Make Structural Modifications
Once the wall is removed, you’ll need to make any necessary structural adjustments to maintain the integrity of your home.
- Install steel beams or lintels: To support the weight previously held by the removed wall, steel beams or lintels must be installed. These beams help distribute the load and prevent the ceiling or upper floors from sagging.
- Reinforce the structure: In some cases, additional support might be required, such as column installations or foundational reinforcements. Work closely with your engineer to ensure that the modifications meet safety standards and building regulations.
7. Utility Adjustments and Integration
If your knock through affects plumbing, electrical wiring, or HVAC systems, now is the time to make the necessary adjustments.
- Extend or reroute utilities: Electricians, plumbers, and HVAC specialists can help ensure that all systems continue to function properly in your new open-plan layout.
- Install new fixtures: Depending on your design plans, you may want to install new light fixtures, power outlets, or radiators in the expanded space.
8. Finishing Touches and Aesthetic Enhancements
With the major structural work complete, it’s time to focus on finishing and beautifying your new open-plan living area.
- Repair and smooth surfaces: You’ll likely need to patch up where the wall was removed, and repair any damage to surrounding walls, ceilings, or floors.
- Flooring: Depending on your budget and design preferences, you might choose to extend existing flooring, lay new materials, or refinish hardwood to create a seamless transition between spaces.
- Painting and décor: Now’s the time to add the aesthetic details—whether it’s a fresh coat of paint, decorative trims, or modern lighting. The right décor will help unify the space and enhance its appeal.
9. Final Inspections and Approval
Before moving in and enjoying your new space, there’s one final step to ensure everything is up to code.
- Schedule a building inspection: Contact your local building authority to arrange a final inspection. This ensures that the structural modifications, utility changes, and overall construction comply with building regulations.
- Obtain approval: Once the building inspector has given the green light, you can officially begin using your new open-plan living space.
10. Enjoy Your Transformed Living Space
With all approvals in hand, you’re ready to move furniture back into your newly transformed space and enjoy the benefits of open-plan living. Whether you’ve created a spacious kitchen-diner, an expansive lounge, or an integrated family area, you’ll enjoy a more flexible and modern home layout.
Conclusion: The Path to Open-Plan Living
Knocking through a wall to create an open-plan living space is an exciting home renovation that can significantly improve the flow and functionality of your home. By following the steps outlined above and working with skilled professionals like 3D Construction, you’ll ensure that your project is completed safely, efficiently, and to the highest standards. Whether your goal is to modernize your home or create a more spacious and welcoming environment, a well-executed knock through will enhance both the aesthetic appeal and value of your property.




