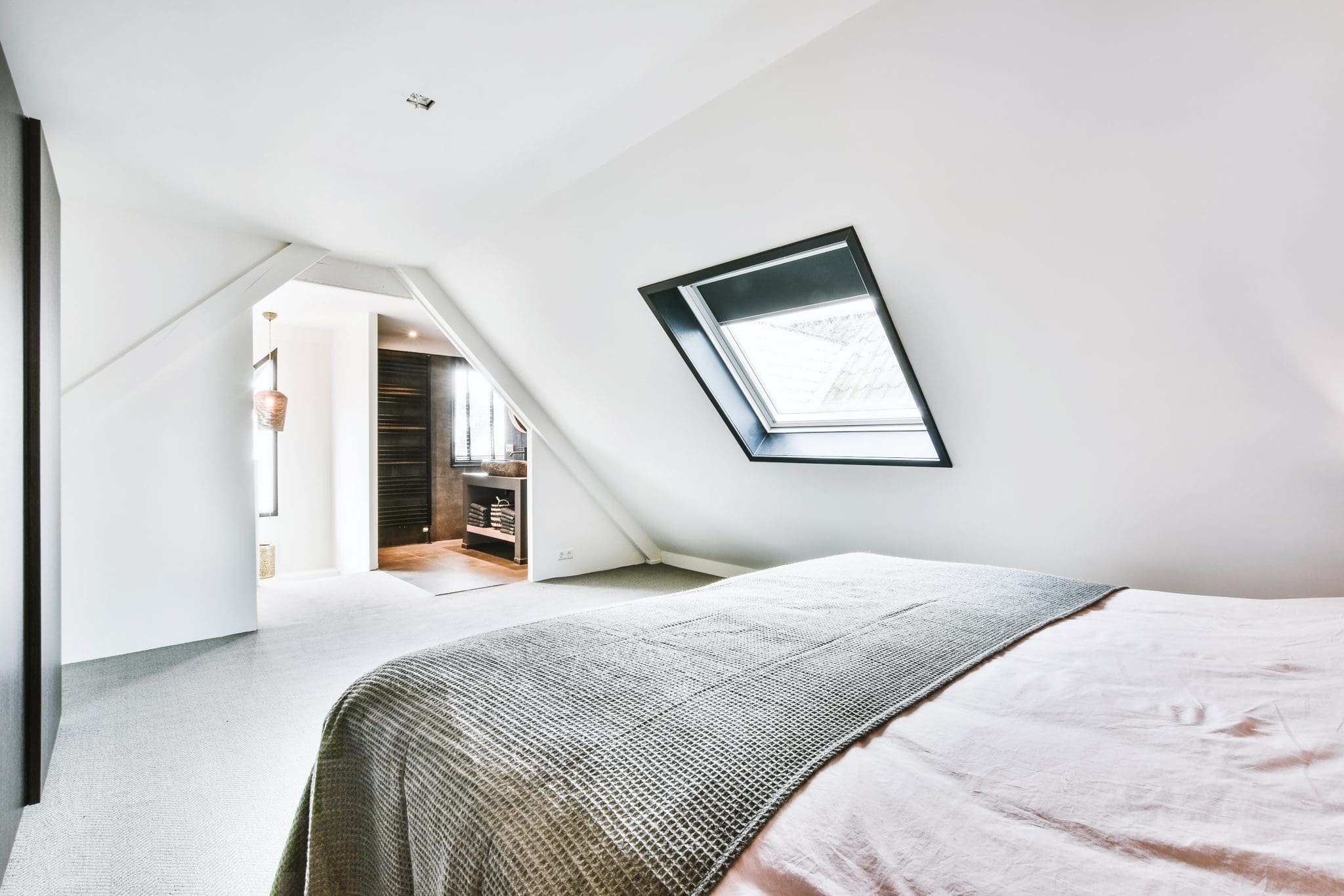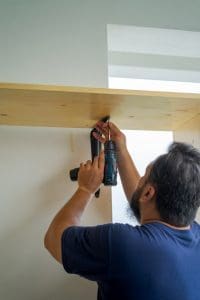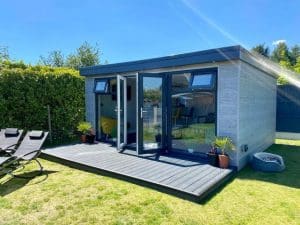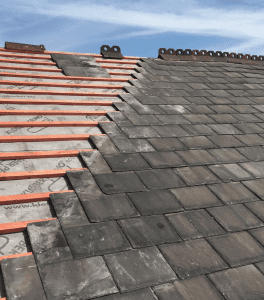As property values continue to rise and space becomes a premium, many homeowners are turning to loft conversions as a practical solution to expand their living areas. A well-executed loft conversion can not only enhance the usability of your home but can also increase its value by up to 20%. With such benefits, it’s no surprise that loft conversions are an increasingly popular home improvement project. However, a critical decision in this process is choosing the right type of conversion: modular lofts or traditional loft conversions.
Both modular and traditional loft conversions come with their unique sets of advantages and challenges. Factors such as design flexibility, installation time, environmental impact, cost, and potential disruption to your home all play a role in determining which option is best for your specific needs. This comprehensive guide will delve into the key differences between modular lofts and traditional loft conversions, offering an in-depth comparison to help you make an informed decision for your home.
What is a Modular Loft Conversion?
A modular loft is essentially a pre-fabricated loft conversion that is constructed off-site in a factory, delivered in sections (or modules), and then installed in place at the property. The key difference from a traditional loft conversion is that the modular structure is pre-built, meaning the entire roof of the property must be removed to allow the pre-made modules to be lifted and fitted into place.
Because of the nature of the construction process, modular lofts are known for being a quicker option to install compared to traditional methods. However, they come with certain limitations, including reduced design flexibility and the necessity for meticulous pre-planning.
Key Considerations When Installing a Modular Loft
Design Flexibility
One of the most significant drawbacks of a modular loft is the lack of flexibility in design. Modular lofts are manufactured to pre-set specifications, meaning homeowners have little room to make customisations. Once the design is finalised and sent to the factory for construction, no changes can be made. This can be a limitation, especially in older homes where walls and floors may not be perfectly level, requiring custom adjustments that a modular system might not accommodate.
By contrast, a traditional loft conversion offers far greater adaptability. With a traditional method, designs can be altered during the build process. This flexibility is particularly beneficial when dealing with bespoke elements like unusual roof pitches, awkward room shapes, or specific design preferences. The homeowner also has the ability to make changes to the layout during construction, something that is nearly impossible with a modular loft.
Pre-Planned Features and Layout
In a modular loft conversion, everything must be planned and agreed upon upfront, including the placement of plug sockets, the size and location of windows, and bathroom fittings. These decisions cannot be changed once the modules are constructed. If you’re someone who likes to make adjustments during the build or visualise the space as it comes together, the rigid planning required for a modular loft might not be ideal.
In contrast, traditional loft conversions offer much more flexibility. You can adjust room sizes, shift the placement of windows, and even make last-minute changes to fittings or fixtures as the build progresses. This can be especially helpful for homeowners who need to adapt their ideas as they see the space take shape.
Roof Removal and Installation Process
A major consideration when opting for a modular loft is the necessity of removing the entire existing roof. Unlike a traditional loft conversion where only part of the roof may need to be altered, the modular process requires the whole roof to be taken off to fit the pre-built modules. This exposes the interior of the home to the elements for the duration of the installation. With no option for temporary scaffolding or roofing structures like a “tin hat,” the house is left vulnerable to weather conditions, which could lead to damage.
Traditional loft conversions, on the other hand, involve more gradual changes to the roof structure, often using scaffolding and temporary roofing to protect the home throughout the project. This ensures that the building remains covered and secure, even during unpredictable British weather.
Are Modular Lofts Easy to Install?
Modular lofts do have the advantage of being quicker to install once they arrive on-site. The process generally involves removing the roof, lifting the modular sections into place with a crane, and then securing them to the existing structure. However, this process is highly reliant on precision. Measurements must be exact, as there is little room for error once the modules are constructed. Any discrepancies in sizing or fit can be challenging to rectify, unlike a traditional build where adjustments can be made on-site.
Additionally, the installation process requires significant logistical planning, including road closures for crane access and the removal of overhead telephone cables. Obtaining the necessary permits for road closures can take up to 13 weeks, and if the weather is unfavourable on the scheduled installation day, the entire process may need to be postponed, causing further delays.
Speed of Installation
While modular lofts are often promoted for their quick installation times, the reality is that the overall project length can be extended due to factors such as planning permission, obtaining road closure permits, and weather delays. In some cases, the pre-build period for the modular loft in the factory can take up to eight weeks, during which the loft must be completely cleared out. Although the modules themselves may only take a day or two to install, the surrounding preparation and follow-up work (such as roofing and internal finishing) can extend the timeline significantly.
On the other hand, traditional loft conversions take longer to build on-site but are less susceptible to such delays. The build process typically allows for more gradual progress, meaning the project can continue regardless of minor setbacks.
Environmental Considerations
Modular lofts are often marketed as environmentally friendly because they are built off-site with minimal waste. However, it’s important to consider the environmental impact of transporting the modules to the property, especially if the factory is located far away. For instance, the delivery process can require several lorries to transport the loft, contributing to carbon emissions.
In a traditional loft conversion, much of the building material is sourced and delivered locally, reducing the overall carbon footprint. Additionally, traditional lofts often reuse existing roof materials, resulting in less waste compared to the complete roof replacement needed for modular lofts.
Cost Comparison: Modular Lofts vs Traditional Loft Conversions
Modular lofts can be more expensive upfront due to the need to replace the entire roof. The cost of transporting the modules, obtaining road closure permits, and hiring specialist equipment such as cranes can also add to the overall expense. Moreover, the inflexibility of the design process may lead to additional costs if modifications are required after installation.
Traditional loft conversions tend to offer more competitive pricing, especially as homeowners have the option to reuse existing roof structures and make changes throughout the project, avoiding costly mistakes. While traditional lofts may take longer to complete, the lower material and logistical costs often result in better value for money.
Final Thoughts: Which Loft Conversion is Right for You?
When deciding between a modular and traditional loft conversion, it ultimately comes down to your specific needs and preferences. Modular lofts offer speed and convenience but are limited by their rigid design and reliance on precise measurements. They may be a good choice for homeowners seeking a quick, pre-designed solution and are less concerned with bespoke features or potential delays.
However, for most homeowners, a traditional loft conversion offers far greater flexibility, allowing for customisation throughout the build and ensuring that the finished space truly meets your needs. With the added benefit of a tin hat scaffold to protect against weather and the ability to make changes during construction, traditional loft conversions are often the preferred choice for those looking to maximise the functionality and aesthetic appeal of their new space.
If you’re considering a loft conversion for your home, our team at 3D Construction is here to help. With extensive experience in both modular and traditional loft conversions, we can guide you through the process, ensuring that your project is completed to the highest standard. Contact us today to discuss your loft conversion plans and explore the best options for your home.




