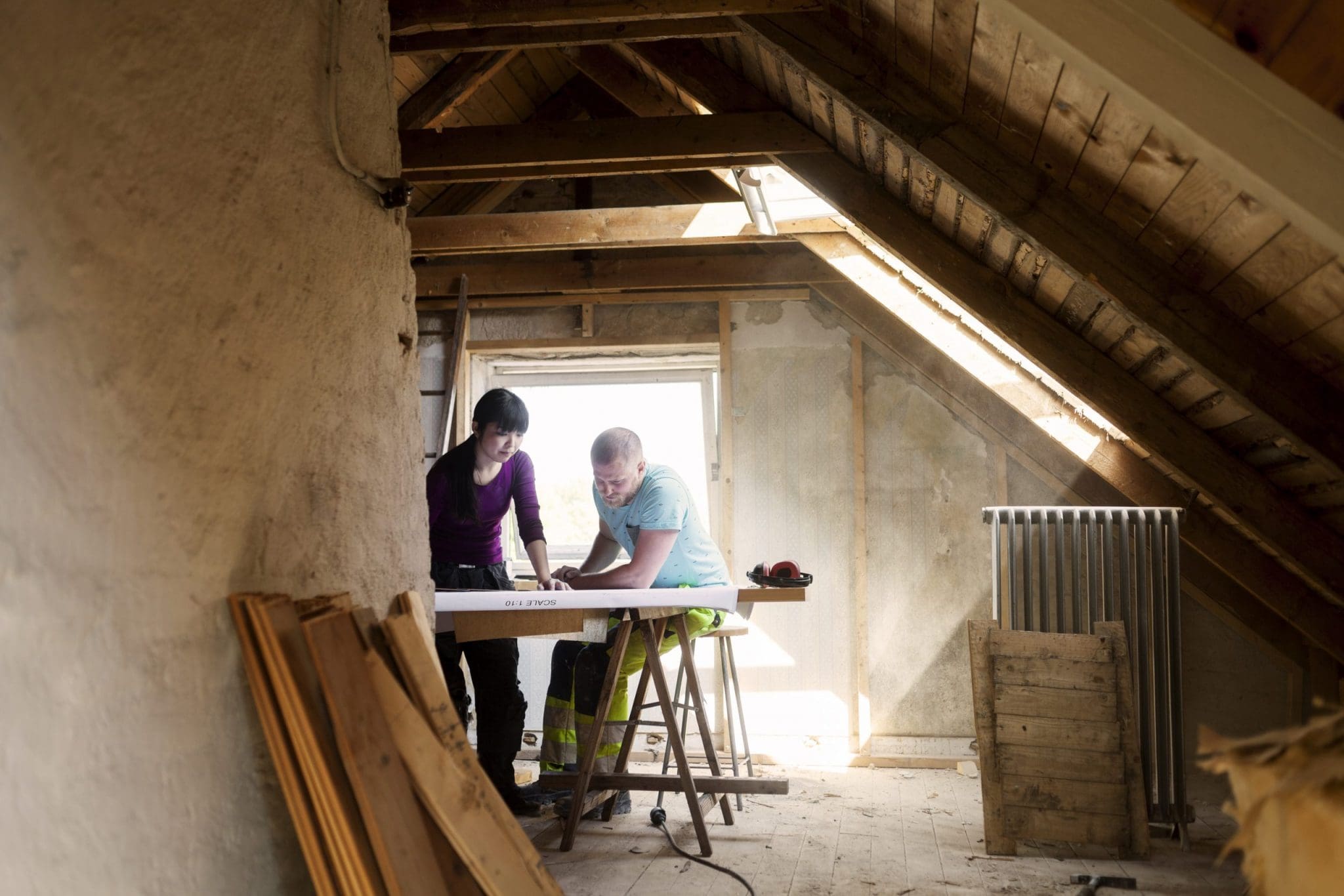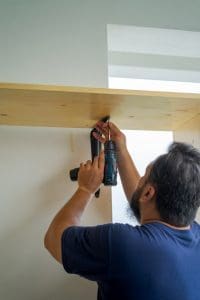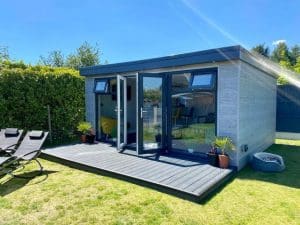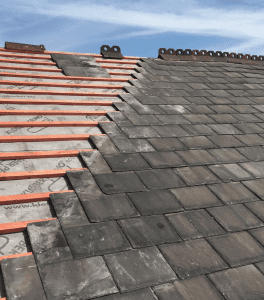If you’re seeking a creative and practical way to expand your home’s living space, a loft conversion is the perfect solution. Converting an unused attic into a functional and beautiful living area allows you to unlock your home’s full potential. Unlike other rooms in your house that may come with pre-existing limitations, a loft conversion gives you a blank slate to craft your ideal space, tailored to your preferences and lifestyle.
At 3D Construction, we specialise in bringing homeowners’ loft conversion dreams to life, offering a full design and build service that ensures your vision becomes a reality. Whether you’re looking to create a serene retreat, a guest suite, or a home office, our expert team is here to guide you through the process. Below are some innovative design ideas to inspire your loft conversion project.
1. Maximise Natural Light for a Bright, Open Space
Natural light is a key component in any successful loft conversion, helping to create a bright, open, and inviting atmosphere. Incorporating skylights, dormer windows, or even floor-to-ceiling windows will flood your loft with sunlight, transforming it into a warm and airy space. Skylights are particularly effective because they allow light to enter from above, making the room feel more expansive.
At 3D Construction, our architects are skilled in selecting and positioning the right windows for your loft design, ensuring optimal light flow while maintaining energy efficiency. In addition to cutting down on your reliance on artificial lighting, harnessing natural light can give your loft a welcoming, uplifting vibe that enhances the overall ambience of the space.
2. Create a Tranquil and Relaxing Retreat
Your loft conversion can be more than just an extra room—it can become a personal sanctuary for relaxation and rejuvenation. Whether you envision a cosy reading nook, a spa-like bathroom, or a meditation space, the loft is an ideal location for a peaceful retreat. Use muted colours like soft greys, beiges, and pastel tones, combined with natural materials such as wood and stone, to create a calm and serene environment. Incorporate plush textiles, soothing lighting, and minimalist decor to enhance the tranquil atmosphere.
For those seeking ultimate relaxation, consider installing a deep soaking tub or a walk-in rain shower in your loft bathroom. You can even design the space with heated floors and ambient lighting to create a true spa experience at home.
3. Smart Storage Solutions for a Clutter-Free Space
One of the unique challenges of loft conversions is finding creative ways to incorporate storage without cluttering the space. Since lofts often feature sloped ceilings and irregular layouts, custom-built storage solutions are essential for making the most of the available space. At 3D Construction, we excel in designing efficient storage options tailored to the unique shape and size of your loft.
Consider incorporating built-in wardrobes that fit perfectly under the eaves, or install shelving units that double as room dividers. Other clever ideas include under-bed storage, pull-out drawers beneath sloped walls, or integrated bookcases to keep the space tidy and functional. Custom storage solutions ensure that your loft remains organised while maintaining its aesthetic appeal.
4. Design a Personalised Home Office
With remote work becoming increasingly common, creating a dedicated home office in your loft conversion is a smart and functional choice. A well-designed office space can boost productivity, improve focus, and provide a comfortable working environment away from the distractions of the rest of the house.
To create an inspiring office, make sure to incorporate plenty of natural light through well-placed windows or skylights. Choose ergonomic furniture, including a supportive chair and a spacious desk, to enhance comfort during long work hours. You can also personalise your office with decor that inspires creativity, such as framed artwork, plants, or motivational quotes. By crafting a workspace that meets your needs, you can stay organised and productive while working from home.
5. Luxurious Guest Suite for Visitors
A loft conversion offers the perfect opportunity to create a luxurious guest suite that’s sure to impress your visitors. By combining a comfortable bedroom with an en-suite bathroom, you can provide a private retreat where guests can unwind and feel right at home. Opt for high-quality bedding, blackout curtains, and ample closet space to make the room as inviting as possible.
To go the extra mile, consider adding special touches like a coffee station, fresh flowers, or plush bathrobes. You could even install a small seating area for guests to relax in. Thoughtfully designed amenities not only enhance your visitors’ comfort but also make your home a more welcoming place for family and friends.
6. Modernise Your Loft with Smart Technology
Incorporating modern technology into your loft conversion is a great way to ensure your new space is both functional and future-proof. From smart lighting systems to wireless sound systems, the possibilities for integrating technology into your loft are endless. Smart home features allow you to control the temperature, lighting, and entertainment systems with ease, creating a comfortable, convenient living environment.
For instance, you can install motion sensor lights, voice-activated assistants, or automated window blinds to enhance the functionality of the space. A smart thermostat will allow you to adjust the temperature in your loft remotely, ensuring it’s always comfortable when you need it. Integrating these features can make your loft not only more enjoyable to live in but also more energy-efficient and cost-effective in the long run.
7. Add Character with Exposed Beams and Architectural Details
Lofts often feature unique architectural elements that can be highlighted to add charm and character to the space. One of the most popular features in loft conversions is exposed beams, which give the room a rustic, industrial, or traditional aesthetic depending on the style of the beams. Exposed brickwork is another option that can bring a chic, urban vibe to the room.
By preserving these original details, you can create a loft conversion that feels both modern and timeless. Whether you choose to stain wooden beams for a warm, rich look or paint them white for a minimalist touch, these architectural features will become a focal point in your loft design.
8. Infuse Creativity into Your Design
If you’re looking to make a bold statement with your loft conversion, there are plenty of creative design options to explore. For instance, you could use the dead space in the eaves to create a custom reading nook with built-in seating and shelves. Alternatively, consider adding a hammock for a quirky and relaxed vibe—perfect for a teen’s bedroom.
Another innovative idea is to install a glass floor in your staircase to bring light into dark areas, or use built-in shelving as a stylish room divider between a bedroom and bathroom. You could even place a freestanding bathtub inside the bedroom for a luxurious hotel-like feel. With 3D Construction, the possibilities are endless when it comes to customising your loft conversion to reflect your personality and style.
9. Go Beyond with Outdoor Access
For those who want to take their loft conversion to the next level, consider adding outdoor access, such as a small roof terrace or balcony. This feature can provide a wonderful outdoor space where you can enjoy fresh air, entertain guests, or simply relax with a good book. A roof terrace not only extends your living space but also increases the overall value of your home.
Conclusion: Turn Your Loft Conversion Vision into Reality with 3D Construction
A loft conversion is a fantastic way to increase your home’s living space while enhancing its value and functionality. Whether you’re dreaming of a tranquil retreat, a productive home office, or a luxurious guest suite, 3D Construction is here to help you bring your vision to life. Our team of skilled architects and builders will work closely with you to design and build a loft conversion that perfectly suits your needs and style.
For more inspiration and expert advice on loft conversions, contact 3D Construction today to schedule a free, no-obligation consultation. Let us help you transform your attic into a beautiful, bespoke living space that enhances your home and lifestyle.




