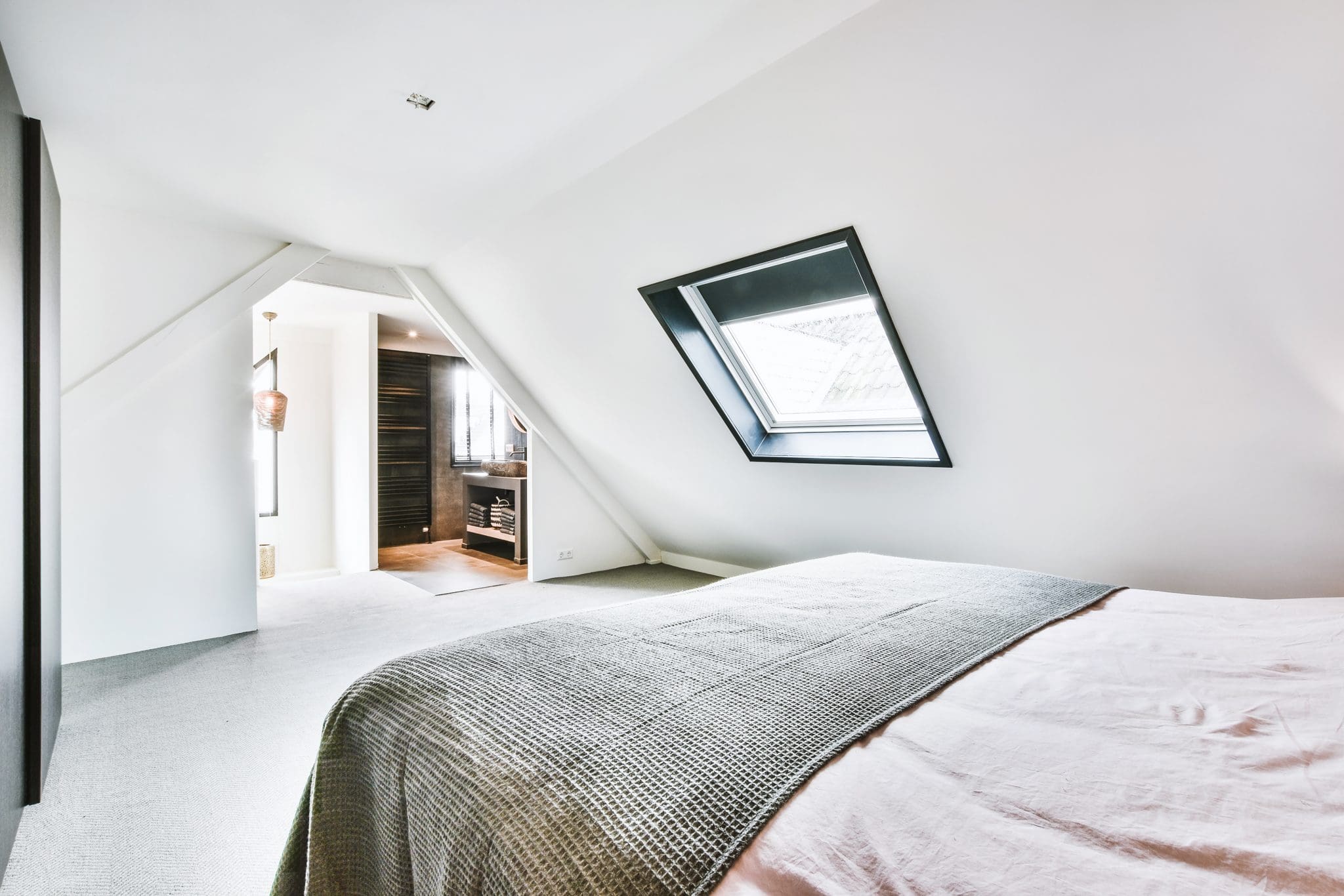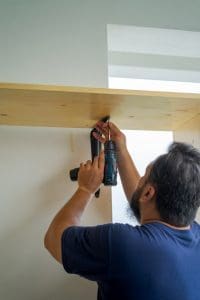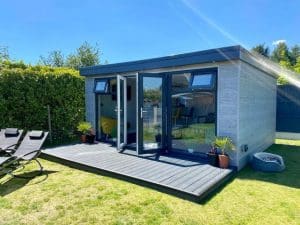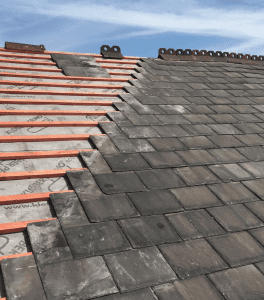Planning a loft conversion is an exciting venture that can significantly increase your home’s space and value. Whether you’re dreaming of a luxurious master bedroom, a practical home office, or a fun-filled playroom for your children, a well-thought-out loft conversion can transform underutilised attic space into a stunning and functional area. Here are some unique loft conversion ideas, along with practical suggestions, to help you craft the perfect loft space.
Whether your goal is to create a master bedroom with an en suite, a spacious and organised home office, or a playful area for your children to grow and explore, you’ll find plenty of creative inspiration to shape your loft into a place you’ll enjoy for many years.
1. The Timeless Loft Conversion: Design a Dreamy Master Bedroom with an En Suite
One of the most popular options for loft conversions is turning the attic into a luxurious master bedroom complete with an en suite. By dedicating your entire loft space to this purpose, you can achieve a spacious bedroom, an elegant en suite with a roll-top bath or walk-in shower, a stylish dressing room, and ample built-in storage.
If you’re looking to elevate the classic master en suite, why not opt for an open-plan design? This approach enhances the sense of space and light, creating a bright and airy atmosphere reminiscent of a boutique hotel suite, but within the comfort of your home. An open-plan layout, free of internal walls, allows for a more expansive look and feel.
A fantastic example of this is a dormer loft conversion, where a box-shaped structure is added to the roof slope. In Streatham, a stunning open-plan bedroom with a freestanding bath placed under double roof lights epitomises this style. The absence of walls opens the room up, while the bathtub in the bedroom adds a touch of luxury, evoking a decadent hotel experience.
Indulge in a blissful retreat with a master en suite loft conversion that radiates relaxation and elegance.
2. Transform Your Loft into a Playful Children’s Bedroom and Playroom
For families with growing children, a loft conversion can be the perfect solution to accommodate their changing needs. Converting your attic into a spacious children’s bedroom and playroom offers endless possibilities. In addition to creating a sleeping area, you can include a bathroom for added convenience, essentially adding a whole new floor to your home.
The unique architectural features of lofts, such as angled ceilings and alcoves, offer excellent opportunities for creative storage solutions. These nooks can be transformed into storage spaces for toys, books, or even cosy hideaways for your children to enjoy. By using the quirky angles under the eaves, you can make the most of every inch of space.
In Tooting, 3D Construction designed and built a Dormer loft conversion for a family with young twin boys. The conversion included a bright and airy double bedroom that comfortably fit two twin beds and offered ample play space. The addition of a full-sized bathroom with a sink cabinet and bath made bath time much easier and more enjoyable for the family.
Create a magical, multi-functional space for your children to sleep, play, and grow in a beautifully designed loft conversion.
3. Create a Spacious and Functional Home Office in Your Loft
With remote working becoming increasingly common, having a dedicated home office space is a priority for many homeowners. Converting your loft into a light-filled office can offer the privacy you need to focus on work while keeping you close to home.
Lofts, often underused or left as storage spaces, are the perfect locations for home offices. A Dormer loft conversion can provide an expansive area, offering enough room not just for an office, but also for additional spaces like a music room or relaxation zone. By installing French doors and roof lights, you can flood the space with natural light, making it an inviting environment to work and unwind.
In Walthamstow, 3D Construction created a beautiful open-plan loft office with multiple functions. It included a designated home office, a music area, and a chill-out zone. The space was bright and welcoming, thanks to strategically placed roof lights and French doors that opened up the area.
For a modern, industrial twist, a loft office in Poplar, East London was designed to include exposed brickwork and natural wooden flooring, adding character and warmth to the contemporary space. The conversion also included a bedroom and a walk-in shower, turning the loft into a multifunctional retreat.
Turn your loft into a professional, light-filled home office and elevate your productivity in a peaceful and well-designed space.
4. Bring the Outdoors In with a Loft Conversion Terrace or Juliet Balcony
Since the pandemic, outdoor spaces have become more valuable than ever. Incorporating outdoor elements into your loft conversion can provide a private sanctuary where you can relax and enjoy fresh air without leaving your home.
If your loft space allows for it, consider adding a roof terrace or balcony to your design. A rooftop terrace can be a wonderful addition, offering space for seating, planters, and even a small dining area. This type of outdoor extension is perfect for unwinding after a long day or enjoying your morning coffee with a view.
In a south-west London loft conversion, bi-fold doors opened up to a spacious rooftop terrace that became a favourite spot for relaxation. The terrace provided plenty of room for seating and greenery, offering a peaceful retreat with a stunning view.
If a full terrace isn’t an option for your home, you can still create an outdoor feel with bi-fold doors that open up to a Juliet balcony. These iron railings are attached to the window exterior and offer the charm of a balcony without the need for extensive outdoor space. A family in Harlesden incorporated full-width bi-fold doors and a glass balustrade into their loft conversion, allowing plenty of natural light to flood the room while providing a seamless connection to the outdoors.
Embrace the outside world with a loft conversion that integrates a terrace, balcony, or bi-fold doors, offering you a serene space to relax and recharge.
Converting your loft is a fantastic way to maximise the space in your home and create a beautiful, functional area that suits your lifestyle. Whether you choose to design a luxurious master bedroom, a fun-filled playroom, a stylish home office, or a rooftop retreat, the possibilities are endless. By working with professionals like 3D Construction, you can turn your loft conversion dreams into reality, adding both value and enjoyment to your home.
Whatever your vision, with careful planning and the right design, your loft conversion can become a beloved space that you and your family will cherish for years to come.




