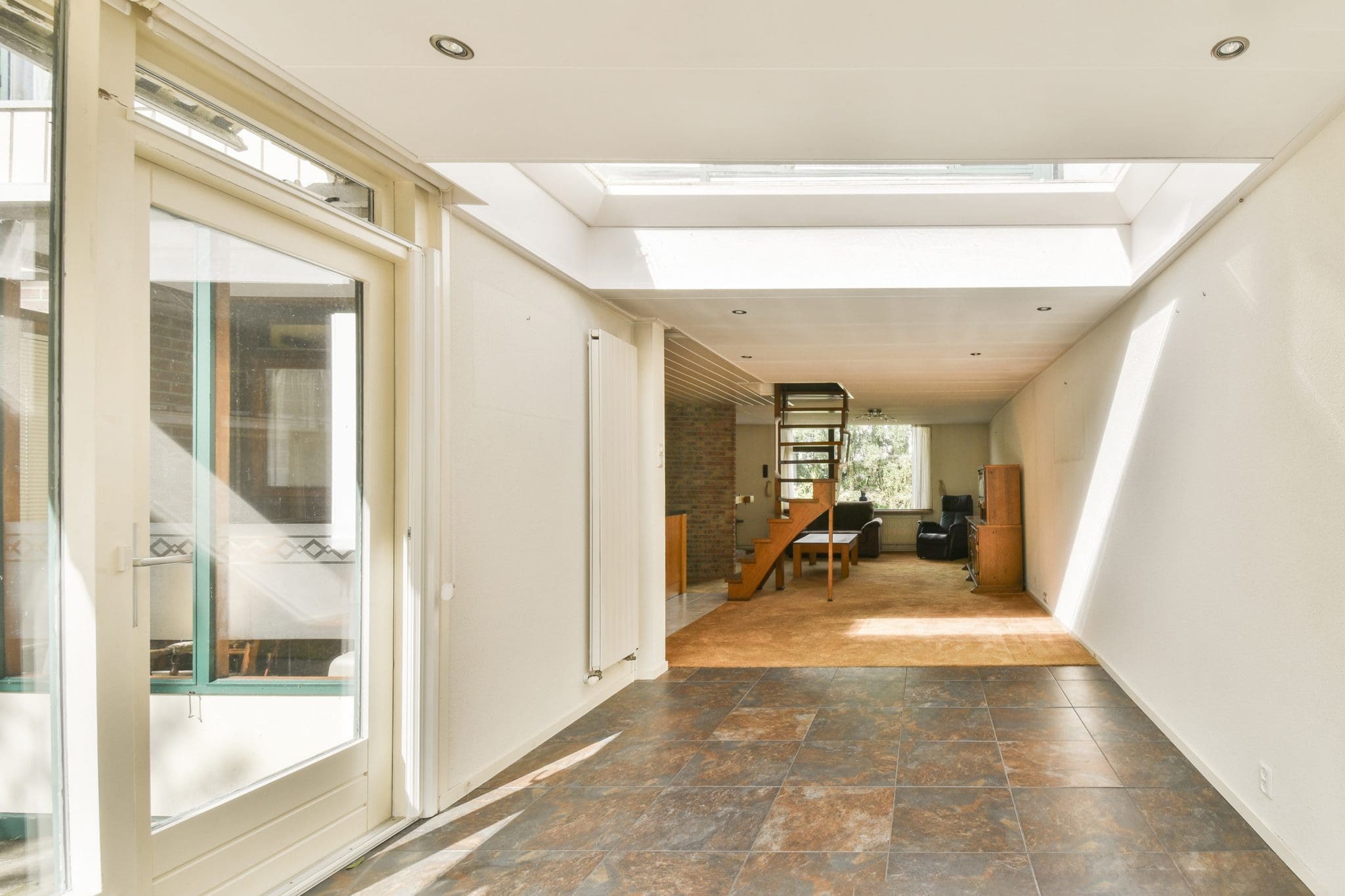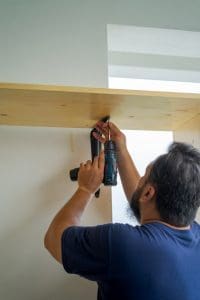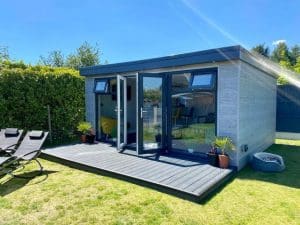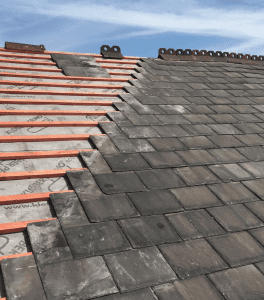Planning a house extension is an exciting opportunity to enhance your home’s space, functionality, and value. Whether you’re considering a rear extension, kitchen extension, or loft conversion, careful planning of your extension layout is crucial. A poorly thought-out layout can lead to wasted space, functional issues, and costly redesigns.
At 3D Construction, we’ve worked on countless extensions across the Midlands, North West, and West Midlands. Based on our experience, we’ve compiled a guide to the most common extension layout mistakes homeowners make and how to avoid them.
1. Ignoring Natural Light
One of the most common mistakes in extension design is overlooking natural light. Dark, enclosed spaces can feel cramped and unwelcoming.
How to Avoid This Mistake:
- Plan for windows and skylights: Consider the orientation of your extension and where sunlight enters your property.
- Use glass doors or bi-folding doors: These not only allow light to flow in but also create a visual connection with outdoor spaces.
- Open-plan layouts: Combining the extension with existing rooms can maximise natural light throughout the space.
Properly positioning windows and openings ensures your extension feels bright, airy, and inviting.
2. Poor Traffic Flow
An extension should complement your home, not disrupt how you move through it. Failing to consider traffic flow can make even a spacious extension feel awkward.
How to Avoid This Mistake:
- Map movement patterns: Walk through your current space and consider how the extension will be used.
- Position doors thoughtfully: Avoid doors that open into high-traffic areas or block essential furniture.
- Consider circulation space: Ensure there’s enough room for walking paths without feeling cramped.
A well-planned traffic flow makes your extension practical, functional, and easy to live in.
3. Overlooking Storage Needs
Lack of storage is a frequent problem in poorly designed extensions. Without adequate storage, spaces can quickly become cluttered, defeating the purpose of creating extra room.
How to Avoid This Mistake:
- Incorporate built-in storage: Wall units, cupboards under staircases, or integrated shelving can save space.
- Use multi-functional furniture: Think storage benches or tables with hidden compartments.
- Plan for daily use: Consider the practical storage requirements of the extension, whether it’s a kitchen, living area, or home office.
Planning storage early in the layout stage prevents costly retrofits later.
4. Failing to Consider Outdoor Connections
Extensions that don’t integrate with outdoor spaces can feel disconnected from the rest of your home. Many homeowners underestimate the importance of linking indoor and outdoor areas.
How to Avoid This Mistake:
- Bi-fold or sliding doors: These create a seamless transition from inside to outside.
- Outdoor entertaining areas: Extend your living space into patios or gardens for a cohesive flow.
- Consistent flooring: Matching or complementary materials between indoors and outdoors enhances continuity.
A strong connection to outdoor spaces makes your extension feel larger and more functional.
5. Misjudging Scale and Proportion
A common mistake is building an extension that is too large or too small relative to your existing home. Poorly proportioned extensions can look awkward and impact property value.
How to Avoid This Mistake:
- Harmonise with your home’s architecture: Maintain consistent rooflines, window styles, and external finishes.
- Use professional advice: Architects and builders can help ensure the scale is appropriate for your home.
- Visualise the space: Use 3D models or sketches to see how the extension will look before construction.
Correct scale ensures your extension complements your property and feels natural.
6. Neglecting Heating and Ventilation
Extensions often fail to consider how heating, cooling, and ventilation will work, resulting in uncomfortable living conditions.
How to Avoid This Mistake:
- Extend existing heating systems: Radiators or underfloor heating can be incorporated into the new space.
- Consider natural ventilation: Roof windows, vents, and cross-ventilation help maintain airflow.
- Insulation is key: Proper insulation keeps your extension energy-efficient and comfortable year-round.
Integrating heating and ventilation during planning avoids costly adjustments after completion.
7. Skipping Professional Input
Many homeowners attempt DIY layouts or rely solely on inspiration from magazines and online platforms. While ideas are helpful, professional input is vital for avoiding costly mistakes.
How to Avoid This Mistake:
- Consult an architect or builder: They provide practical advice, building regulation compliance, and structural guidance.
- Hire structural engineers when necessary: Especially for loft conversions or multi-storey extensions.
- Use 3D visualisation tools: These help you make informed decisions about space, layout, and aesthetics.
Professional guidance ensures your extension is safe, compliant, and functional.
8. Overlooking Lighting and Electrical Planning
An extension without adequate lighting or poorly placed electrical outlets can feel inconvenient and limit usability.
How to Avoid This Mistake:
- Plan electrical points early: Include outlets, USB points, and lighting switches during the design phase.
- Combine natural and artificial lighting: Layered lighting creates ambiance and enhances functionality.
- Consider future-proofing: Think about smart home integration or additional power needs.
Electrical planning early in the process ensures your extension is modern, safe, and functional.
9. Ignoring Planning and Building Regulations
One of the biggest mistakes homeowners make is overlooking planning permissions and building regulations. Non-compliance can lead to fines, delays, or the need to undo work.
How to Avoid This Mistake:
- Check permitted development rights: Some extensions may not require planning permission, depending on size and location.
- Submit building regulation applications: Ensure structural safety, insulation, and fire safety requirements are met.
- Work with experienced builders: They can guide you through regulations to avoid pitfalls.
Understanding and adhering to regulations protects your investment and prevents legal issues.
10. Failing to Consider Future Needs
Finally, many homeowners design extensions only for immediate needs. Failing to plan for future requirements can limit your home’s flexibility.
How to Avoid This Mistake:
- Think long-term: Will your family grow, or will you need a home office in the future?
- Flexible spaces: Consider multi-purpose rooms that can adapt over time.
- Storage and layout adaptability: Plan spaces that can evolve without major renovations.
Forward-thinking design ensures your extension remains practical and valuable for years to come.
Conclusion
House extensions are a fantastic way to enhance your home, but layout mistakes can compromise space, functionality, and value. From natural light and traffic flow to storage, scale, and future-proofing, careful planning is essential.




