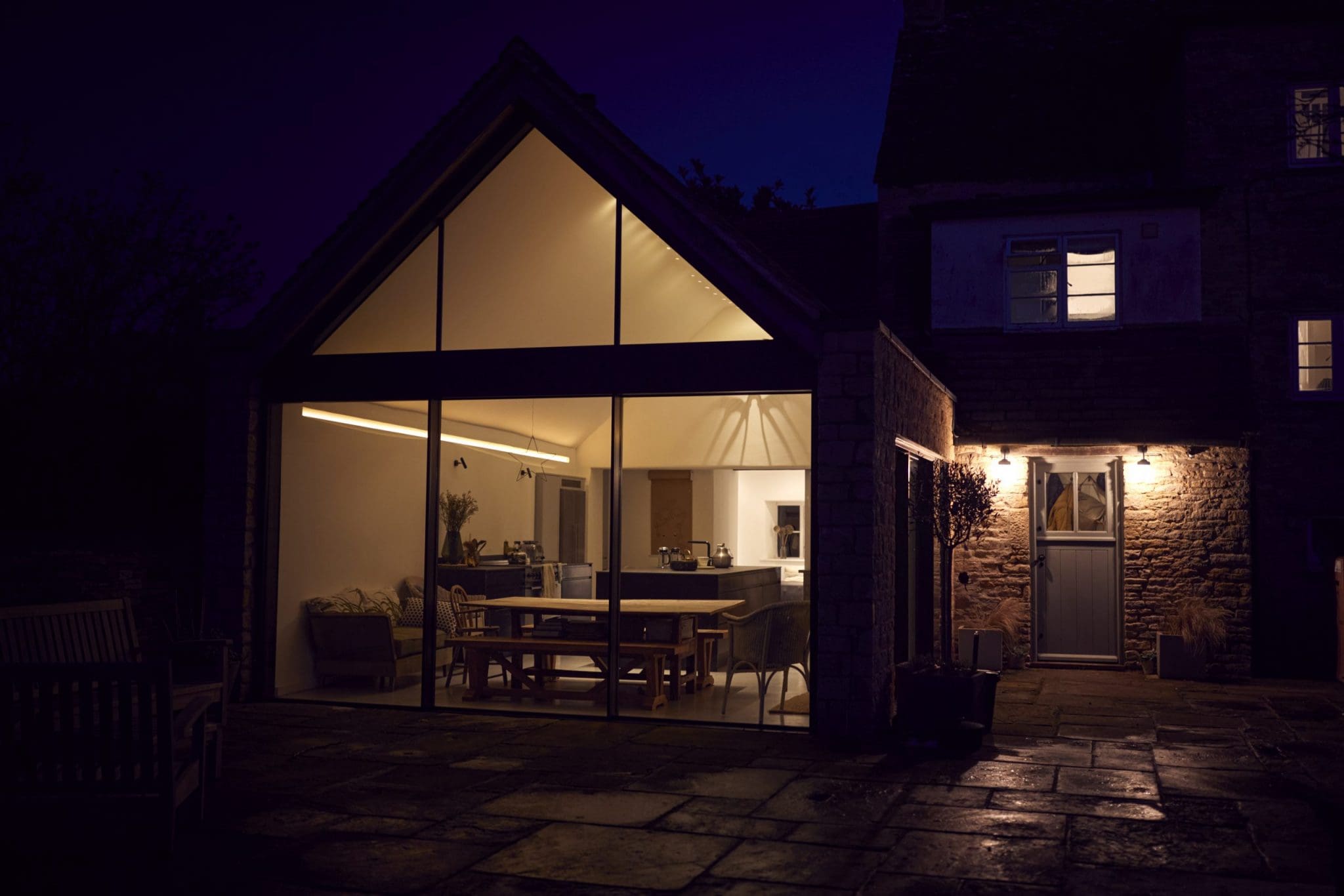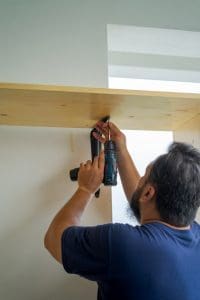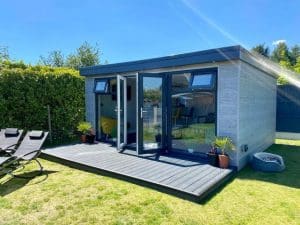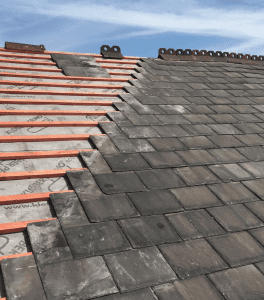Rear home extensions are an ideal solution for homeowners seeking to enhance their kitchen space and overall functionality. By extending the rear of your house, you can seamlessly create an open-plan area that integrates the kitchen with dining or living spaces. At 3D Construction, we’ve observed that rear extensions have become one of the most popular home renovation options, especially for families looking to expand their living areas without sacrificing outdoor space.
Rear extensions are primarily used for enlarging kitchen and dining spaces but can also accommodate additional living areas or even a downstairs toilet. For homes where loft spaces are already converted, rear kitchen extensions provide a practical way to gain extra room for a growing household.
How Far Can You Extend Without Planning Permission?
One of the greatest benefits of rear extensions is that, under current permitted development rights, homeowners can extend their properties without needing planning permission in many cases. For single-storey extensions, attached homes can extend up to 6 meters, while detached homes can stretch out up to 8 meters. For two-storey extensions, the limit is 3 meters from the rear of the property.
Given the significant space these extensions can provide, it’s essential to consider your budget carefully. Planning out the extension according to your financial capacity will ensure that you don’t overextend yourself, even if you have the legal right to build the maximum allowable space.
Single-Storey Rear Extensions
A single-storey rear extension is a straightforward yet highly effective way to enlarge your kitchen. This type of extension extends directly from the back of the property and can be designed to incorporate a variety of features that will enhance both functionality and aesthetics. Popular additions include kitchen islands, bi-folding doors that open to the garden, and built-in dining areas.
Single-storey extensions are generally more cost-effective than double-storey options, making them a preferred choice for homeowners with limited budgets. Despite being a single floor, these extensions offer a substantial increase in living space and can dramatically transform your home’s layout.
Double-Storey Rear Extensions
For those looking for even more space, a double-storey rear extension is an excellent option. This design not only extends your kitchen but also adds room on the upper floor, giving you more living space on both levels of your home. You could use the additional space for an extra bedroom, office, or bathroom, depending on your needs.
Double-storey extensions are more complex and costly compared to single-storey versions due to the added structural work. Additionally, these extensions are subject to stricter planning regulations, as they can affect your neighbors’ privacy and the overall aesthetic of the area. It is essential to have your project carefully reviewed by a professional to ensure it adheres to local regulations. At 3D Construction, we ensure that all our clients fully understand the planning permission process before starting any project.
Wrap-Around Rear Extensions
A wrap-around extension is an innovative design option that extends the property along both the side and rear. This type of extension provides the most substantial increase in open-plan living space, often merging the kitchen with dining or living areas. Wrap-around extensions are ideal for homes with a narrow kitchen or limited rear space, as they can effectively make use of the side area without encroaching too much into the garden.
This type of extension is particularly popular in urban areas, such as London, where garden space is often limited. Homeowners can enjoy a large, open-plan kitchen without sacrificing outdoor living areas. A wrap-around design also creates a seamless flow from indoors to outdoors, especially when paired with features like sliding or bi-fold doors that open out onto a patio or garden.
Design Considerations for Rear Extensions
Careful planning is essential when designing a rear home extension, as it can greatly impact the overall look and feel of your property. Here are a few important considerations:
- Cohesiveness: When planning your extension, it is important to ensure that the new space integrates smoothly with the existing structure. The architectural style of the extension should complement your home’s original design to avoid a disjointed appearance. This will also help maintain or even increase the property’s resale value.
- Natural Light: Rear extensions offer a fantastic opportunity to increase the amount of natural light in your home. Incorporating large windows, roof lights, or glazed doors can help flood the space with light, making the kitchen and dining areas feel more open and airy.
- Functionality: Decide early on how you want the new space to function. Whether you’re expanding your kitchen to include a dining area, adding a family room, or creating a home office, having a clear vision of the extension’s purpose will help you make informed design decisions.
- Outdoor Integration: Don’t forget to consider how the extension will connect with your garden or outdoor space. Features such as bi-folding doors or French windows allow for an indoor-outdoor flow, perfect for entertaining guests or enjoying the garden during warmer months.
Planning Your Budget
Before you embark on a rear extension project, it’s crucial to have a solid understanding of your budget. The size, complexity, and materials used in your extension will all contribute to the final cost. It’s essential to have a contingency fund in place to cover any unexpected expenses that may arise during construction. At 3D Construction, we work closely with our clients to ensure the project stays within budget without compromising on quality.
Conclusion
Rear home extensions offer an incredible opportunity to enhance the living space in your home, particularly by expanding the kitchen and creating a more functional, open-plan area. Whether you opt for a single-storey, double-storey, or wrap-around extension, careful planning and design are key to achieving a cohesive, practical, and beautiful space.
At 3D Construction, we have years of experience in delivering high-quality rear extensions tailored to our clients’ needs and preferences. With the right guidance, you can transform your home and create the perfect space for family life, entertaining, and everyday living.




