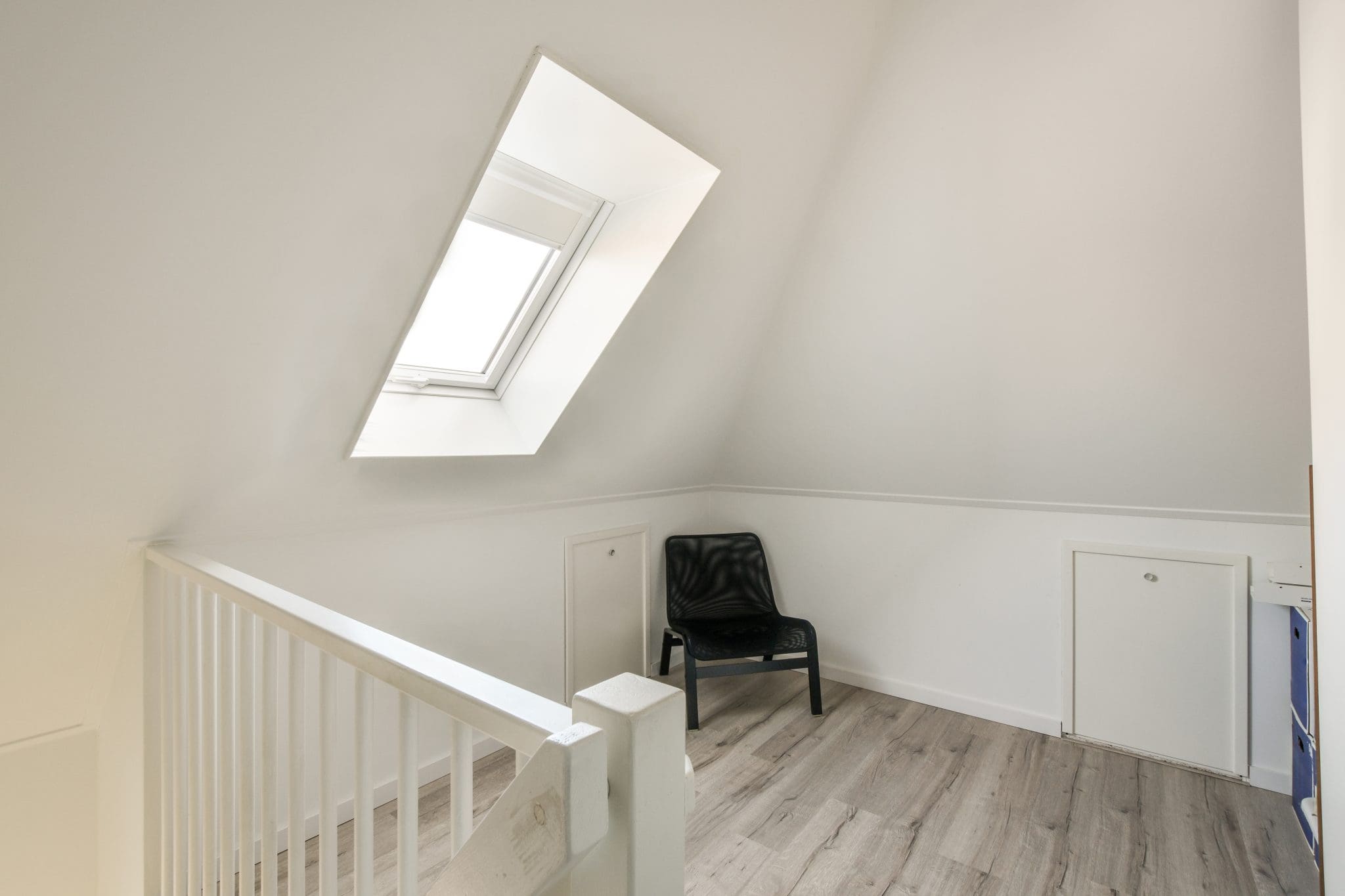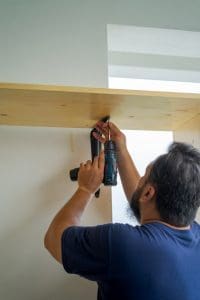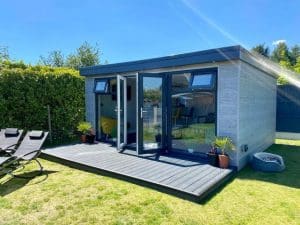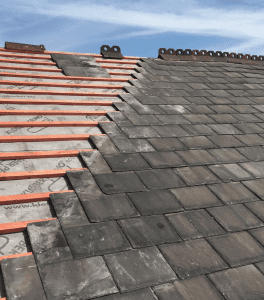When planning a loft conversion, it’s essential to budget for more than just the construction expenses. While the building work itself will form the core of your costs, there are several additional charges that homeowners may not initially account for. These extra fees can add up and should be factored into your budget from the outset to avoid surprises later on. In this expanded guide, we’ll walk you through some of the key additional costs you may encounter when converting your loft.
Building Control Fees – £750 + VAT
One of the most important expenses when undertaking a loft conversion is the Building Control fee. Building Control ensures that your project adheres to all necessary regulations and meets the required safety and construction standards. This cost covers several stages of the process. Initially, your plans and structural calculations will be reviewed by the Building Control Company, which checks that everything complies with UK building regulations.
Once construction begins, the Building Control officer will visit your property at various stages of the build. Key inspection points typically include when the structural framework is complete, when the insulation is installed, and once the staircase is in place. At the end of the project, the Building Control officer will conduct a final inspection to ensure that the work has been carried out correctly. If everything is up to standard, they will issue a Final Certificate, which is crucial for future sales or legal matters.
This fee is usually paid directly to the appointed Building Control company by the homeowner, and it’s important to budget this into your overall loft conversion costs to ensure your project complies with building regulations.
Planning Permission – £270
In many cases, a loft conversion may fall under permitted development rights, meaning that planning permission is not necessary. However, there are situations where planning permission will be required. For example, if your project involves extending the roof beyond the specified limits and conditions set out by the local planning authority, you will need to apply for formal approval. Similarly, if your home is situated within a conservation area or has other restrictions, planning permission may be required.
The cost of applying for planning permission can vary slightly depending on your local authority, but in most cases, the fee is approximately £270. It is always advisable to consult with a professional, such as an architect or planning consultant, to determine whether planning permission is required for your specific project.
Certificate of Lawfulness – £167
Though not a legal requirement, applying for a Certificate of Lawfulness can be a wise decision for any homeowner undertaking a loft conversion. This certificate provides confirmation from the local authority that your loft conversion complies with permitted development regulations or has received planning permission. In essence, it offers peace of mind that the work done on your property is lawful.
A Certificate of Lawfulness is especially useful if you plan to sell your property in the future. When selling, you can present this certificate to potential buyers and their solicitors to confirm that the loft conversion was built according to legal requirements. This can help smooth the sales process and prevent any delays caused by concerns over unauthorised work. Additionally, having this document can be valuable if neighbours raise any concerns or disputes regarding the work carried out.
While it may seem like an optional extra, the Certificate of Lawfulness is an important consideration, particularly when looking at the long-term value of your home.
Party Wall Surveyor Costs
If your loft conversion involves work on or near a shared wall, you may need to hire a Party Wall Surveyor. The Party Wall etc. Act 1996 requires you to notify your neighbours if you intend to carry out work that could affect a shared wall or the foundations near their property. This includes loft conversions and ground-floor extensions.
In many cases, neighbours will give their consent without issue. However, if a dispute arises, you’ll need to involve a Party Wall Surveyor. Their role is to help resolve any differences and create a legally binding Party Wall Award, which outlines how the work should proceed and any compensation or repairs required.
If both you and your neighbour appoint the same Party Wall Surveyor, costs are likely to be lower. However, if each party hires their own surveyor, the expenses can increase. As the homeowner carrying out the loft conversion, you will be responsible for paying these fees, so it’s important to factor them into your budget. Party Wall Surveyor costs can vary, but it’s best to set aside several hundred pounds for this aspect of the project, particularly if you anticipate any complications.
Design Costs: Bathroom and Interior Fittings
A well-designed loft conversion often includes a new bathroom or en-suite to make the most of the extra space. However, while the installation of the bathroom suite is typically included in the overall loft conversion package, the actual bathroom fittings, such as the suite itself, are not. This means you will need to budget for items like the toilet, sink, bathtub or shower, taps, and any other bathroom accessories.
In addition to the bathroom suite, you’ll need to account for the cost of wall and floor tiles, which can vary depending on the style and quality you choose. A shower screen, mirrors, and additional fixtures such as towel rails or vanity units should also be considered in your budget.
Decoration and Flooring Costs
Once the loft conversion construction is complete, the interior will still need to be decorated to your taste. Painting the walls, adding wallpaper, and fitting new flooring are often overlooked when budgeting for a loft conversion, but they are essential final touches that make the space liveable and enjoyable.
Choosing flooring for your new loft space, whether it be carpeting, hardwood, or laminate, should be factored into the total project cost. Installation costs will also need to be taken into account, as professional fitting can significantly add to your overall budget.
Heating and Electrical Installations
Another aspect often forgotten when budgeting for a loft conversion is the cost of heating and electrical work. Installing radiators, underfloor heating, or upgrading your current heating system to accommodate the new space can incur additional expenses. Similarly, wiring for lights, plug sockets, and any other electrical fixtures such as light switches and fans will need to be professionally installed.
While some of these costs may be included in the overall loft conversion package, it’s a good idea to get a breakdown of exactly what is covered to avoid any unexpected bills.
Furniture and Finishing Touches
Finally, you’ll need to consider the cost of furnishing your new loft space. Whether it’s being used as a bedroom, office, or living area, the cost of new furniture, lighting, and accessories can quickly add up. Beds, wardrobes, desks, and seating are all essential if you want to make the most of your new room.
In addition, consider adding some personal touches, such as curtains, blinds, or window dressings. These finishing touches can make a big difference in making the new space feel comfortable and complete.
Conclusion: A Loft Conversion is More Than Just Construction
While a loft conversion is an excellent way to add value and space to your home, it’s important to be aware of the additional costs beyond the construction itself. From Building Control fees to planning permission, bathroom fittings, and Party Wall Surveyors, these extra expenses can quickly add up.
By budgeting for these additional costs from the outset, you can avoid any nasty surprises and ensure your loft conversion project runs smoothly. At 3D Construction, we are experts in loft conversions and can guide you through every step of the process, from planning and design to construction and finishing. Contact us today to discuss your loft conversion plans, and we’ll help you create the extra space you need while keeping your budget on track.




