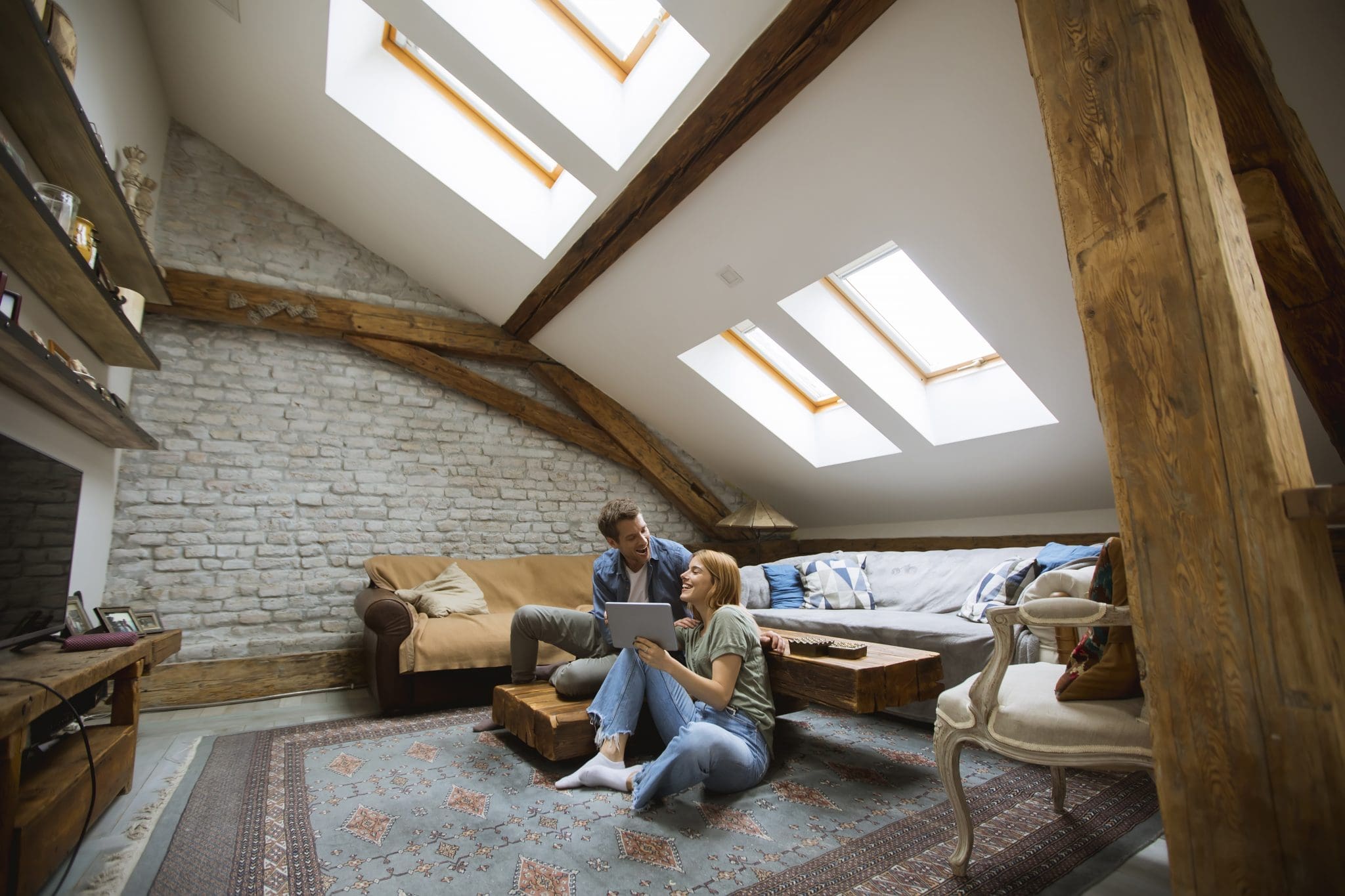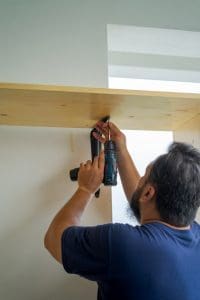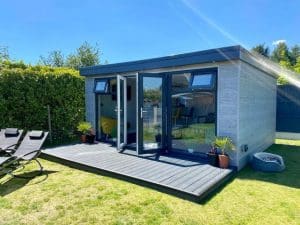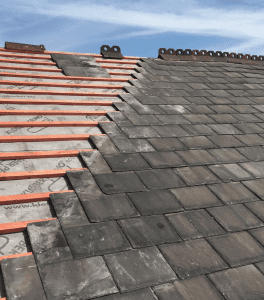Looking upwards, it’s clear that flats are a defining feature of the London housing landscape. Statistics show that approximately 43% of Londoners reside in flats, maisonettes, or apartments, a stark contrast to the 9.8% figure in the rest of the UK. While flat living brings many benefits, such as affordability, reduced maintenance, and proximity to the city centre, one challenge that flat owners frequently face is limited space. However, if you own a top-floor flat, you may have the opportunity to expand your living area by converting the loft.
At 3D Home Construction, we specialise in loft conversions for top-floor flats in London, helping homeowners add much-needed space and increase their property’s value.
If you’re thinking about converting the attic in your flat, here’s a comprehensive guide on what you need to consider.
What Legal Consents Do I Need to Convert the Loft of My Top-Floor Flat?
Freehold Flat Owner Considerations
The first crucial step in planning a loft conversion for a top-floor flat is to clarify who owns the roof and loft space. If you are the freeholder, you may own your flat outright, but ownership of the loft and roof might be shared with other freeholders in the building.
In such cases, you must obtain permission from the other freeholders to proceed with the loft conversion. Often, you will also need to buy out their share of the loft. It’s essential to have a legally binding contract in place to confirm both ownership and permission before starting the renovation. Consulting a legal expert at this stage will ensure everything is in order.
Leasehold Flat Owner Considerations
If you are a leaseholder, the situation is slightly different. Typically, the freeholder (or landlord) owns the loft and roof. Leaseholders generally only own the space within their flat, called the “demised premises.” This includes the floorboards, ceilings, and internal walls but usually excludes the loft and roof.
Even if you use the loft for storage or have sole access to it, the freeholder still owns it. Any structural changes, such as a loft conversion, require the landlord’s consent. If your landlord agrees, you will need to purchase the lease for the loft space. A market valuation report will assess how much value the loft conversion will add to the flat, helping you negotiate a fair price with the landlord.
As leasehold agreements can be complex, we strongly recommend reviewing your lease and seeking legal advice before proceeding.
Do I Need Planning Permission for a Top-Floor Flat Loft Conversion?
Unlike houses, flats and maisonettes do not benefit from permitted development rights. Once you’ve obtained ownership of the loft, the next step is to apply for planning permission from your local authority.
If your flat is in a listed building or a conservation area, you’ll need additional consents, such as listed building consent. Fortunately, at 3D Home Construction, we assist flat owners with the planning permission process and help secure building regulations approval to ensure everything is up to code.
Do I Need a Party Wall Agreement for a Top-Floor Flat Loft Conversion?
In almost every case, yes, you will need a Party Wall Agreement. Under the Party Wall Act 1996, you must notify your neighbours if any renovation involves altering a shared wall (party wall), which could be a wall or loft wall you share with adjoining properties.
A Party Wall Agreement ensures that both you and your neighbours are protected in case of any damage or disputes during the construction process. To initiate this, you will need to send a Party Structure Notice to your neighbours, notifying them of the proposed changes and an estimated timeline for the works.
Neighbours have 14 days to respond by either granting consent or refusing. If they refuse or fail to respond, you’ll need to appoint a surveyor—preferably someone both parties agree on—to assess the situation and negotiate a mutually agreeable solution.
Do I Need a Party Wall Agreement with All Neighbours?
In a block of flats, you only need a Party Wall Agreement with the flat owners on the same level. However, if the renovation involves erecting scaffolding, you may need permission from all flat owners, particularly those who own the outdoor or garden areas. Gaining consent early on helps ensure a smoother project and fosters goodwill with your neighbours.
Who Should Draw Up a Party Wall Agreement?
We recommend hiring a qualified surveyor to oversee the Party Wall Agreement process. They can act as a mediator in case of disputes and ensure that the agreement is formalised, setting clear boundaries for the work. A surveyor will also be able to foresee potential issues with the construction, potentially saving you time and money later on.
What Building Regulations Apply to Top-Floor Flat Loft Conversions?
All loft conversions, whether in flats or houses, require building regulations approval. These regulations cover everything from ceiling height (which must be at least 2 metres) to fire safety and electrical installations. At 3D Home Construction, we handle the building regulations process for our clients, ensuring that all aspects of the build meet the latest safety standards.
Fire Safety Regulations
For top-floor flats where the loft floor is more than 7.5 metres above the pavement, additional fire safety measures are required. Because a loft conversion creates a new storey, the windows may be too high to serve as a safe escape route.
Some required fire safety adaptations include:
- Installing a fire escape route in the hallway and stairwell with materials that offer at least 30 minutes of fire resistance.
- Replacing doors leading off the stairwell with fire-rated doors.
Types of Loft Conversions for Top-Floor Flats
The type of loft conversion you choose depends on the size, shape, and age of the building, as well as local planning regulations and your budget. Here are the two most common types:
Dormer Loft Conversion
A dormer conversion involves creating a flat-roofed extension from the slope of the existing roof, resulting in a box-shaped structure with ample head height and outward-facing windows. Dormers are especially popular in top-floor flats, as they offer considerable internal space and let in plenty of natural light.
In conservation areas, dormers may need to be inset from the roofline, reducing the amount of additional space.
Mansard Loft Conversion
A mansard loft conversion has a more aesthetic, sloped design, with the outer wall angling inward at 72 degrees. This type of conversion is ideal for Victorian and Edwardian flats, blending seamlessly with the building’s architectural profile.
Can I Add a Roof Terrace?
Adding a roof terrace to a top-floor loft conversion can be a fantastic way to enjoy the outdoors, but it’s not always straightforward. You’ll need to consider structural support, waterproofing, fire safety, and privacy concerns for you and your neighbours. Planning permission is required, and building regulations must be adhered to.
At 3D Home Construction, we’ve successfully incorporated roof terraces into many loft conversions. Contact us to explore the possibilities for your property.
How Much Value Does a Loft Conversion Add?
A loft conversion can significantly increase the value of your London flat. According to Nationwide, a well-executed loft conversion can boost property value by up to 25%. At 3D Home Construction, we often see properties’ values increase by £100,000 to £200,000, depending on the location. Investing in a loft conversion can provide a huge return, with an average dormer conversion costing around £50,000.
Recent Top-Floor Flat Loft Conversions by 3D Home Construction
From a Cramped Two-Bedroom to a Spacious Four-Bedroom Flat
We recently transformed a Victorian top-floor flat in Abbeywood, South-East London, with a mansard loft conversion. The project doubled the size of the flat, adding two extra bedrooms and a luxury bathroom, complete with a walk-in wardrobe and standalone bath.
Creating an Income-Generating Space
In Southfields, West London, we completed an L-shaped mansard conversion, converting a flat’s unused loft into a self-contained apartment. This new living space includes a kitchen, dining room, and sleeping area, providing a fantastic rental opportunity.
Kitchen Diner and Terrace in Crouch End
In Crouch End, North London, we doubled the size of a top-floor flat by adding a dormer loft conversion. The renovation included a split-level kitchen and living space, as well as a rooftop terrace, offering panoramic views of the city.
Ready to Expand Your Top-Floor Flat? Contact 3D Home Construction
If you’re considering a loft conversion for your top-floor flat, reach out to the team at 3D Home Construction. We have years of experience helping London homeowners create beautiful, functional spaces that increase both living space and property value. Call us today on 07946491952 or email info@3dhomeconstruction.co.uk for a free consultation and quote.




