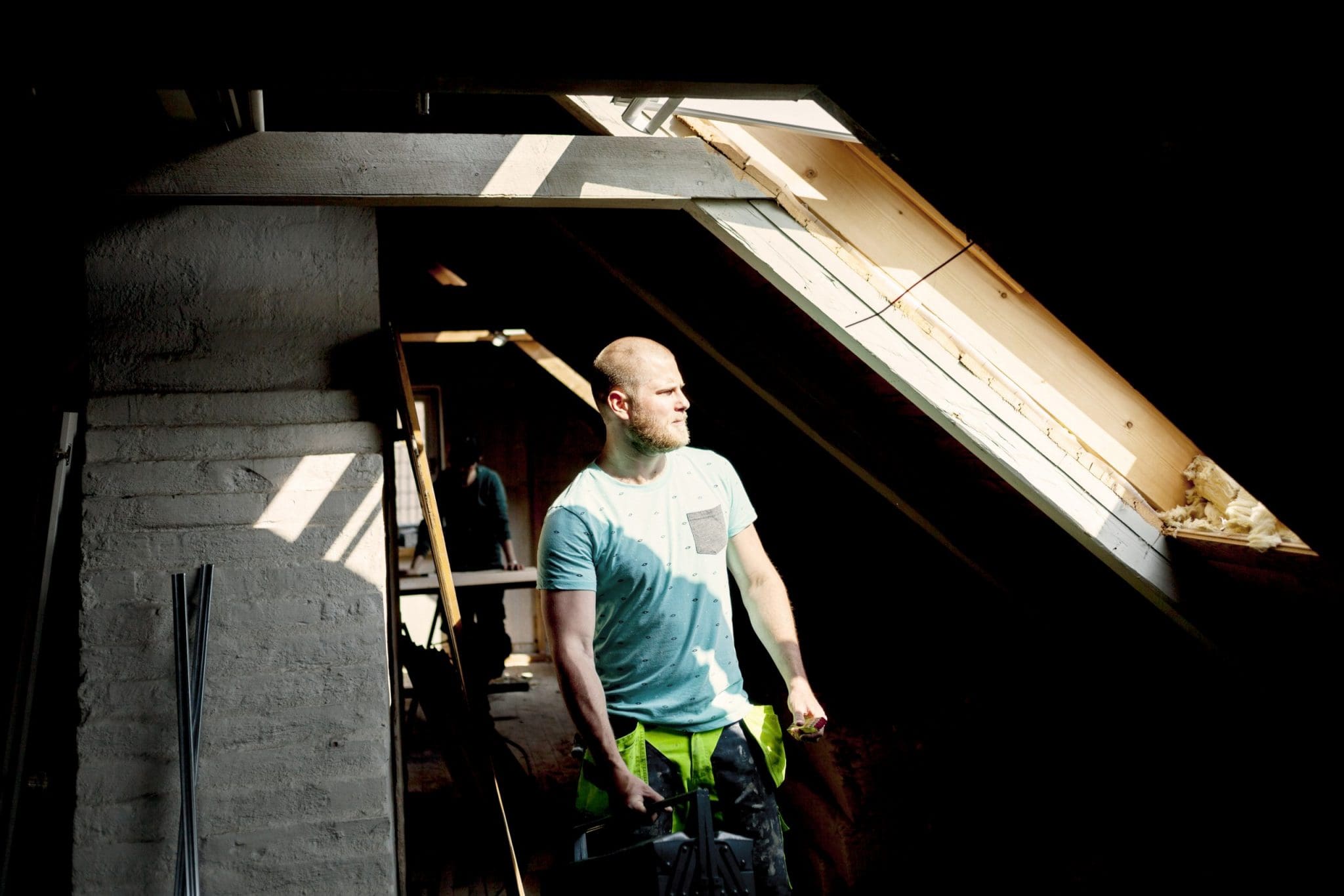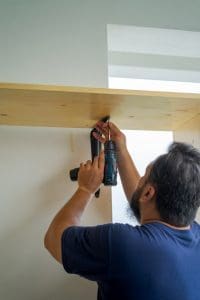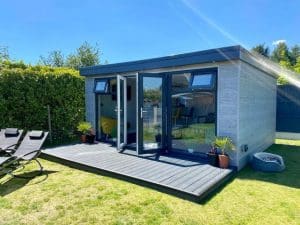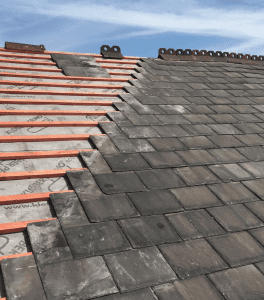Deciding to expand your home is an exciting step toward improving your living space and adding value to your property. One of the most popular home improvement projects for homeowners is a loft conversion. Not only does a loft conversion provide additional space, but it also has the potential to significantly increase the value of your home. However, the process of planning and undertaking a loft conversion can sometimes feel overwhelming, particularly when it comes to understanding the rules around planning permission and permitted development.
At 3D Construction, we understand that navigating the world of planning regulations can be tricky, so we’ve created this guide to help you better understand how permitted development works with loft conversions and when you may need to apply for planning permission.
Do You Need Planning Permission for a Loft Conversion?
One of the most common questions we hear from homeowners considering a loft conversion is, “Do I need planning permission?” The good news is that, in many cases, loft conversions fall under permitted development rights, meaning you may not need to apply for planning permission. Permitted development allows certain types of home improvements and alterations to be carried out without the need to submit a formal planning application. However, it’s important to note that there are specific conditions and limits that must be met for a loft conversion to be classified as permitted development.
While the idea of not needing to deal with planning permission is appealing, there are still some factors that could mean you’ll need to apply for permission. If your plans exceed permitted development rights, you’ll need to apply for approval from your local planning authority before proceeding with the conversion.
What is Permitted Development for Loft Conversions?
Permitted development rights are a set of regulations that allow certain types of building work and alterations to be carried out without the need for full planning permission. These rules are in place to streamline the home improvement process, allowing homeowners to make changes to their properties without the often lengthy process of seeking planning approval.
When it comes to loft conversions, permitted development covers many types of standard loft alterations. These typically include adding extra living space, building dormer windows, or converting an attic into a functional room. However, the work must adhere to specific criteria to be considered permitted development.
Criteria for Permitted Development Loft Conversions
To ensure that your loft conversion falls under permitted development, there are several key criteria that you’ll need to follow. If your conversion exceeds any of these limits, then planning permission will be required. Here are some of the main restrictions for loft conversions under permitted development:
- Volume Limitations:
- Under permitted development, the total volume added to your loft must not exceed 40 cubic metres for terraced houses and 50 cubic metres for detached and semi-detached houses. This volume includes any dormer windows or other roof extensions you may want to install.
- Roof Extension Restrictions:
- Any loft conversion or roof extension must not extend beyond the plane of the existing roof slope on the front elevation of the house (the side facing the road).
- You also cannot extend the roof beyond the highest point of the existing roof, meaning you cannot raise the roof height as part of the conversion under permitted development.
- Materials and Aesthetic Considerations:
- The materials used in your loft conversion must be similar in appearance to those used in the construction of your home. This is to ensure that the new loft space blends with the rest of the property and does not stand out in a way that alters the character of the home or surrounding area.
- Side-Facing Windows:
- Any windows installed on the side elevation of the roof must be obscure-glazed (meaning they provide privacy) and non-opening unless the windows are at least 1.7 metres above the floor level. This prevents overlooking and protects the privacy of your neighbours.
- Balconies and Verandas:
- Under permitted development rights, balconies, raised platforms, or verandas are not allowed to be part of the loft conversion. If you want to add any of these features, you will need to apply for planning permission.
- Designated Areas:
- If you live in a conservation area, national park, or other designated area, additional restrictions may apply. In these areas, permitted development rights may be more limited, and you could be required to apply for planning permission even for a standard loft conversion.
When Planning Permission is Required
If your proposed loft conversion exceeds any of the criteria set out above, you will need to apply for planning permission from your local authority. For example, if you plan to raise the roof height, exceed the allowed cubic metre limits, or install a large balcony, these would all require planning approval. Additionally, if your home is a listed building, you will also need to apply for listed building consent in addition to any planning permissions.
It’s important to remember that planning permission isn’t just a bureaucratic hurdle. It’s designed to ensure that changes made to homes are safe, functional, and do not negatively impact the surrounding area or neighbouring properties. By working with a professional builder or architect, like those at 3D Construction, you can ensure that any planning applications are completed accurately and submitted properly, minimising any delays in your project.
Consulting a Professional
Navigating the world of planning permission and permitted development can be complex, especially when it comes to loft conversions. While it’s possible to research the rules yourself, this can take a considerable amount of time and effort, and you may not always find the information you need. That’s why it’s a good idea to consult with professionals like builders or architects. These experts have the knowledge and experience to guide you through the process and ensure that your loft conversion complies with all relevant regulations.
At 3D Construction, our team is here to help. We’ll assess your property and advise you on whether your proposed loft conversion falls under permitted development or if planning permission is required. We’ll also handle all aspects of the planning process, ensuring everything is in place so that your project can move forward smoothly.
Other Important Considerations
In addition to planning permission, there are other factors to keep in mind when planning a loft conversion:
- Building Regulations: Even if your loft conversion falls under permitted development, it will still need to comply with building regulations. These are in place to ensure that your conversion is safe, energy-efficient, and meets certain standards. This includes fire safety, structural integrity, and proper insulation.
- Party Wall Agreement: If your loft conversion involves building along a shared wall (e.g., in a terraced or semi-detached house), you may need to get a party wall agreement in place with your neighbours. This legal agreement outlines the rights and responsibilities of both parties regarding shared walls during construction.
Conclusion: Planning Your Loft Conversion with Confidence
A loft conversion is a fantastic way to enhance your home, providing valuable extra space and increasing the overall value of your property. Understanding the rules around permitted development can make the process smoother, and knowing when to apply for planning permission can save you time and stress.
At 3D Construction, we specialise in helping homeowners with all aspects of loft conversions, from design and planning to construction. If you’re unsure about whether your project requires planning permission or if it qualifies under permitted development, get in touch with us today. We’re here to offer expert advice and support every step of the way.
For more information or to schedule a consultation, contact us at 07432 342462 or email us at info@3dhomeconstruction.co.uk. Let us help you turn your loft conversion dreams into reality!




