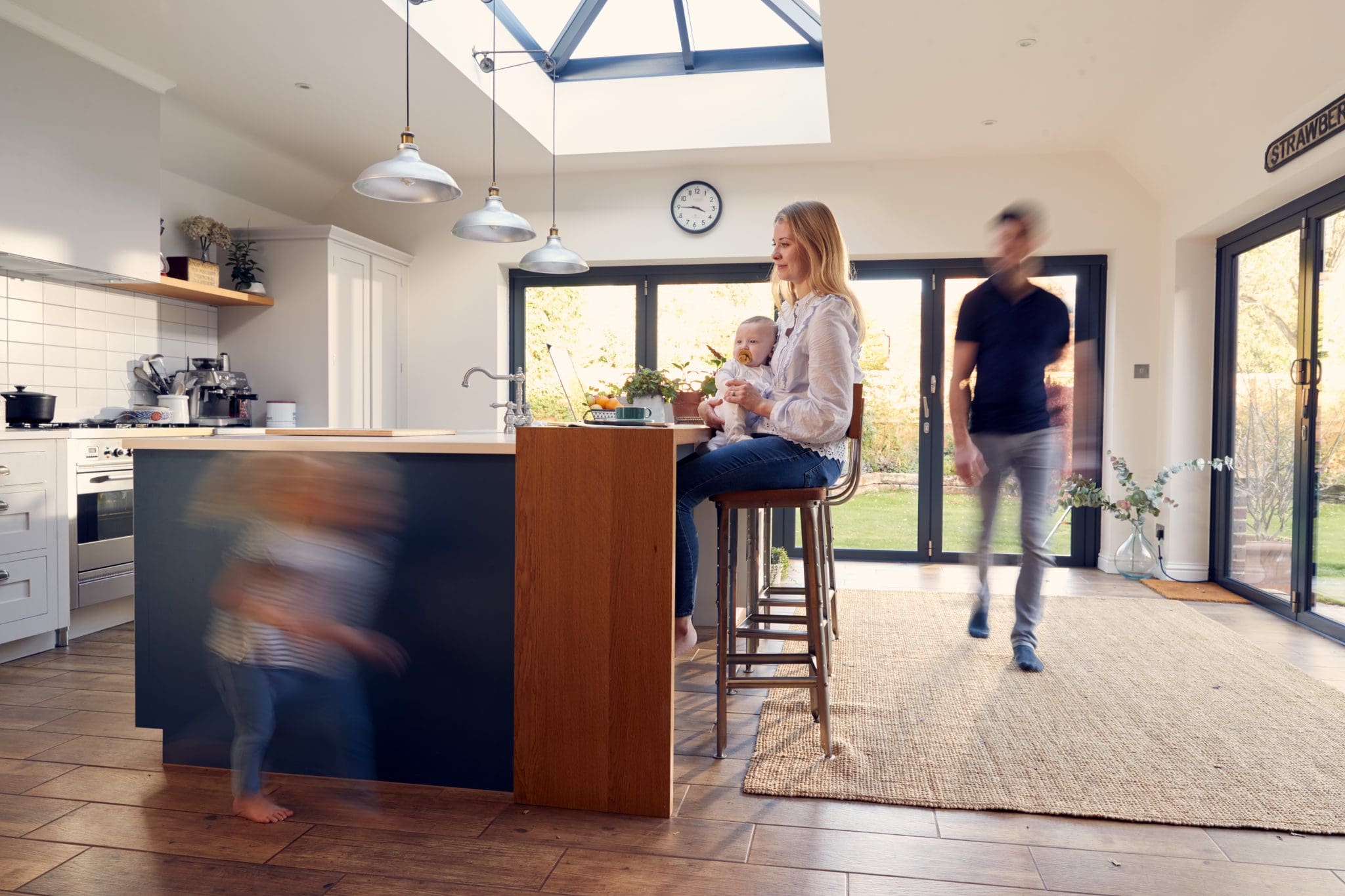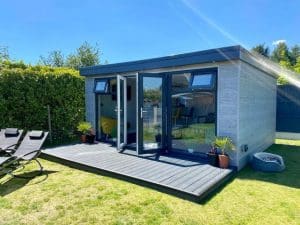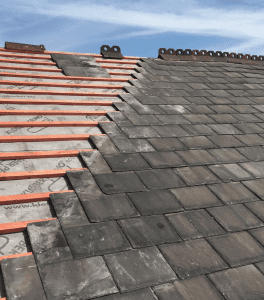Planning a house extension is an exciting opportunity to enhance your living space, add value to your property, and improve functionality for your family. However, it can also be a complex process, and there are many factors to consider before starting. As someone who has worked on countless home extensions with 3D Construction, I know firsthand how careful planning can make all the difference in achieving a successful project. In this blog, I’ll take you through everything you should think about when getting a house extension, from design and costs to planning permission and practical considerations.
1. Define Your Goals and Requirements
Before you even start thinking about design or costs, it’s crucial to define why you want an extension and what you hope to achieve. Ask yourself:
- Do I need extra bedrooms, a larger kitchen, or an open-plan living area?
- Will the extension serve a specific purpose, such as a home office or entertainment space?
- Am I aiming to increase property value for future resale, or improve my current quality of life?
Clarifying your goals early will guide every other decision you make, from the size and layout to materials and budget.
2. Budget Planning
Budget is one of the most critical aspects of any house extension. Most homeowners underestimate the true cost of an extension. The overall price can vary significantly depending on factors like size, materials, structural requirements, and whether the project involves complex groundworks or a loft conversion.
A rough guide to costs in the UK is as follows:
- Single-storey extensions: £1,500-£2,500 per m²
- Double-storey extensions: £2,000-£3,000 per m²
- High-end or luxury extensions: £3,000+ per m²
Remember to include hidden costs in your budget, such as:
- Architectural fees and structural engineer reports
- Planning permission applications
- Utility connections and groundworks
- Interior finishes, flooring, and decoration
I always recommend setting aside at least 10-15% of your budget as a contingency for unexpected costs. This small buffer can save a lot of stress if issues arise during construction.
3. Planning Permission and Building Regulations
Whether you need planning permission depends on the size, type, and location of your extension. In some cases, your project may fall under permitted development rights, meaning you don’t need full planning permission. However, there are limits on:
- Maximum height of the extension
- Distance from the property boundary
- Changes to the roofline
Even if planning permission isn’t required, your extension must comply with building regulations, which ensure structural safety, fire safety, energy efficiency, and accessibility. At 3D Construction, we manage all aspects of compliance, including liaising with local authorities and arranging inspections.
4. Design and Layout Considerations
A well-thought-out design is key to a successful house extension. Consider:
- Flow and connectivity: How will the new space integrate with your existing layout? Open-plan designs often improve natural light and movement between rooms.
- Natural light: Consider the placement of windows and skylights to maximise daylight.
- Ceiling height and proportions: Ensuring the extension doesn’t feel cramped is essential, especially for single-storey builds.
- Future-proofing: Will the extension meet your family’s needs in five or ten years? Think about adaptability for growing children or flexible home-office spaces.
Working with an experienced architect or designer early in the process ensures your extension is functional, aesthetically pleasing, and compliant with regulations.
5. Groundwork and Site Considerations
The condition of your plot and soil type can have a major impact on costs and feasibility. Factors to assess include:
- Soil type and drainage: Clay, sand, or rocky soil may require different foundation solutions. Poor drainage may require additional excavation or water management.
- Existing utilities: Locate gas, water, and electricity lines before work begins to avoid costly delays or damage.
- Trees and landscaping: Mature trees close to the property may affect foundations or planning permissions.
A thorough site survey and soil investigation can save you significant time and money later on.
6. Choosing the Right Materials
The materials you choose will impact both the aesthetics and longevity of your extension. Popular options include:
- Brick or blockwork: Durable and low maintenance, ideal for matching existing structures.
- Timber frames: Lightweight, eco-friendly, and quick to construct.
- Steel frames: Perfect for modern, open-plan designs where large spans are required.
- Glass and aluminium: Excellent for creating light, airy spaces but often more expensive.
Don’t forget insulation, windows, and roofing materials—they play a big role in energy efficiency and comfort.
7. Hiring the Right Professionals
Your house extension will involve a team of experts, including:
- Builders and contractors
- Architects or designers
- Structural engineers
- Surveyors and planning consultants
Choosing the right team can make the difference between a smooth project and constant headaches. Look for experienced, reputable professionals with a track record of completed extensions and positive reviews. At 3D Construction, we provide a full-service approach, managing every stage from initial concept to finishing touches.
8. Timeframe and Scheduling
House extensions can take anywhere from a few weeks to several months depending on complexity. Plan your timeline carefully, taking into account:
- Weather delays
- Material delivery times
- Planning permission or building regulation approvals
- Coordination between tradespeople
Realistic scheduling helps minimise disruption and keeps your project on track.
9. Neighbours and Party Wall Considerations
Extensions often affect adjoining properties. If your work impacts a shared wall or boundary, you may need a party wall agreement under UK law. Communicating with neighbours early helps maintain good relations and avoids legal disputes.
10. Interior Design and Finishing Touches
Finally, think about the interior finishes and how the new space will integrate with the rest of your home. Consider:
- Flooring, lighting, and wall finishes
- Kitchen or bathroom layouts for functional spaces
- Furniture placement to ensure optimal use of the new area
Planning these details in advance can save time and cost during the final stages of your project.
Final Thoughts
A house extension is one of the most rewarding home improvement projects you can undertake. Careful planning, budgeting, and collaboration with experienced professionals are key to a smooth, successful build. From understanding planning permissions and building regulations to choosing the right materials and design, taking the time to consider every aspect ensures your extension will enhance both your home and lifestyle for years to come.
If you’re considering a house extension in the North West, 3D Construction can guide you every step of the way. We provide expert advice, skilled craftsmanship, and full project management to make your dream extension a reality. Contact us today for a consultation and start planning your perfect home.




