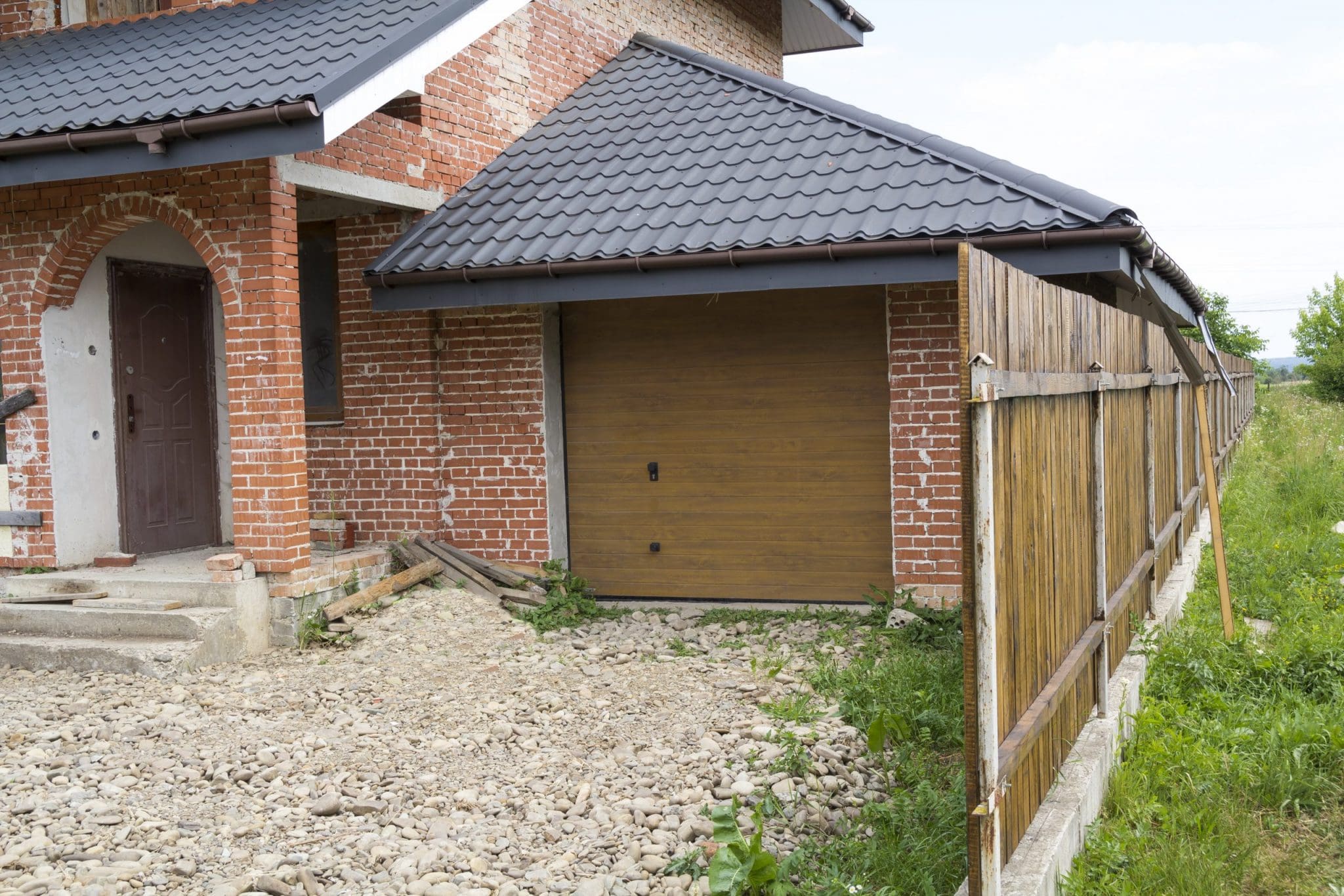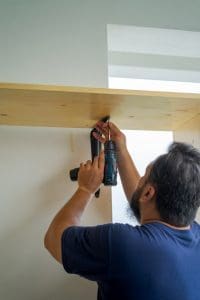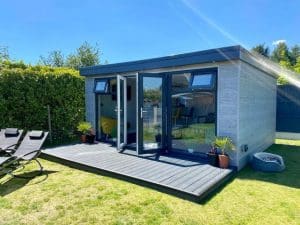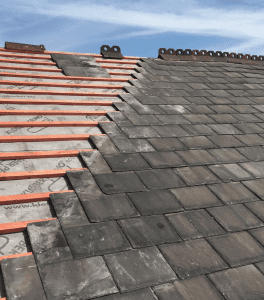In many UK homes, garages are often underused spaces, serving as nothing more than storage areas for unused items, tools, or even clutter. However, with a bit of creativity and thoughtful planning, a garage conversion can transform this space into a functional, comfortable, and valuable part of your home. Whether you’re looking to create extra living space, set up a home office, gym, or a playroom, converting your garage can add tremendous value and versatility to your property. In this guide, we’ll walk you through the key steps to successfully converting your garage with 3D Construction, from the planning phase to the finishing touches.
1. Initial Planning and Assessment
Before you start any project, it’s important to thoroughly assess what you need from your garage conversion. Ask yourself what purpose the new space will serve. Will it become an additional bedroom, a home office, a personal gym, or perhaps a playroom for your children? Once you’ve identified the primary function, you can begin assessing the feasibility of the conversion.
Consider the size and shape of the garage, its structural condition, and access to existing utilities like electricity, plumbing, and heating. Additionally, it’s crucial to check whether the conversion complies with UK building regulations. While garage conversions typically fall under “permitted development” rights, you may still need planning permission if you’re making significant alterations, so contacting your local planning authority for guidance is a must.
2. Design and Layout
Once you’ve confirmed that your garage can be converted, it’s time to start designing the space. Collaborating with an architect or interior designer will help ensure that the layout maximises the available space and aligns with your aesthetic preferences. A well-thought-out design not only ensures that the space will be functional but also contributes to the overall flow of the home.
When planning the layout, think about how you will use the space and how best to integrate features like insulation, ventilation, natural light, and storage. If the garage space is on the smaller side, consider incorporating clever design solutions like built-in storage units, multifunctional furniture, and other space-saving features to make the area as efficient as possible. 3D Construction offers a range of design services to help you create the perfect layout that maximises space and comfort.
3. Structural Considerations
The structural integrity of the garage will play a crucial role in the success of your conversion project. Before any work begins, the garage should be inspected for potential issues like damp, mould, or cracks in the walls. The garage may need reinforcements or repairs to ensure that the new space is stable and safe.
Proper insulation and damp-proofing will be essential to prevent moisture ingress, particularly if you intend to convert the garage into a habitable room. 3D Construction will carry out a thorough inspection and make sure that your garage meets all structural requirements and building regulations before moving forward with the project.
4. Utility Connections and Services
Once the structural work is complete, the next step is to extend or reroute utilities to the new space. This might include adding electrical outlets, lighting, heating, or even plumbing if you’re converting the garage into a bathroom or kitchen area. It’s important to ensure that the heating and ventilation in the garage are adequate to keep the space comfortable throughout the year, particularly during the colder months.
Energy efficiency should also be a key consideration, with the installation of modern, energy-saving systems like LED lighting and improved insulation. This will not only make your new space more comfortable but will also help reduce ongoing utility costs. 3D Construction will work with certified professionals to ensure that all utility installations meet UK standards for safety and efficiency.
5. Construction and Finishing Work
With all the planning, design, and utilities in place, the actual construction can begin. This typically starts with the removal of any existing garage doors, internal walls, or fixtures that no longer serve the new layout. The new space is then constructed to align with your vision, with the installation of new walls, flooring, and ceiling finishes to bring the room together.
Selecting the right materials and finishes is key to achieving a stylish, cohesive look for your new space. Whether your design leans towards contemporary, traditional, or eclectic styles, 3D Construction will ensure that the materials used complement the overall design and meet your functional needs. Durable flooring, quality insulation, and moisture-resistant finishes will ensure that your new space remains comfortable and inviting for years to come.
6. Interior Design and Décor
Once the structural and construction work is complete, you can focus on furnishing and decorating the space. Choose furniture that complements the room’s purpose and scale, ensuring it fits comfortably within the new layout. For example, if the converted garage is being used as a home office, a desk and ergonomic chair will be essential, while a playroom might require soft seating and plenty of storage for toys.
Natural light plays a significant role in making any space feel more open and welcoming, so consider adding windows, skylights, or glazed doors if your garage allows for it. Adding decorative elements like artwork, rugs, and accessories will give the space character and warmth, making it feel like a fully integrated part of the home.
7. Final Inspections and Touches
After all the work is completed, it’s essential to carry out a final inspection to ensure that everything meets quality standards and complies with UK building regulations. Any final adjustments or finishing touches should be made at this stage to address any remaining concerns or small issues.
Once the project is signed off, it’s time to enjoy your new space. Whether it’s a guest suite, a productive office, or a fun playroom, the converted garage will add immense value and functionality to your home.
8. Conclusion: Unlocking the Potential of Your Home
Garage conversions are a fantastic way for homeowners to expand their living space without the need for an expensive extension. Not only does it add functional value, but it also enhances the property’s resale value. By following this guide and partnering with experienced professionals like 3D Construction, you can transform your underused garage into a beautifully designed, versatile living area that meets your specific needs.
Whether you’re looking to create an additional bedroom, a spacious home office, or even a gym, the possibilities for your garage conversion are endless. 3D Construction offers tailored solutions to help you unlock the full potential of your garage and turn it into a valuable asset for your home.




