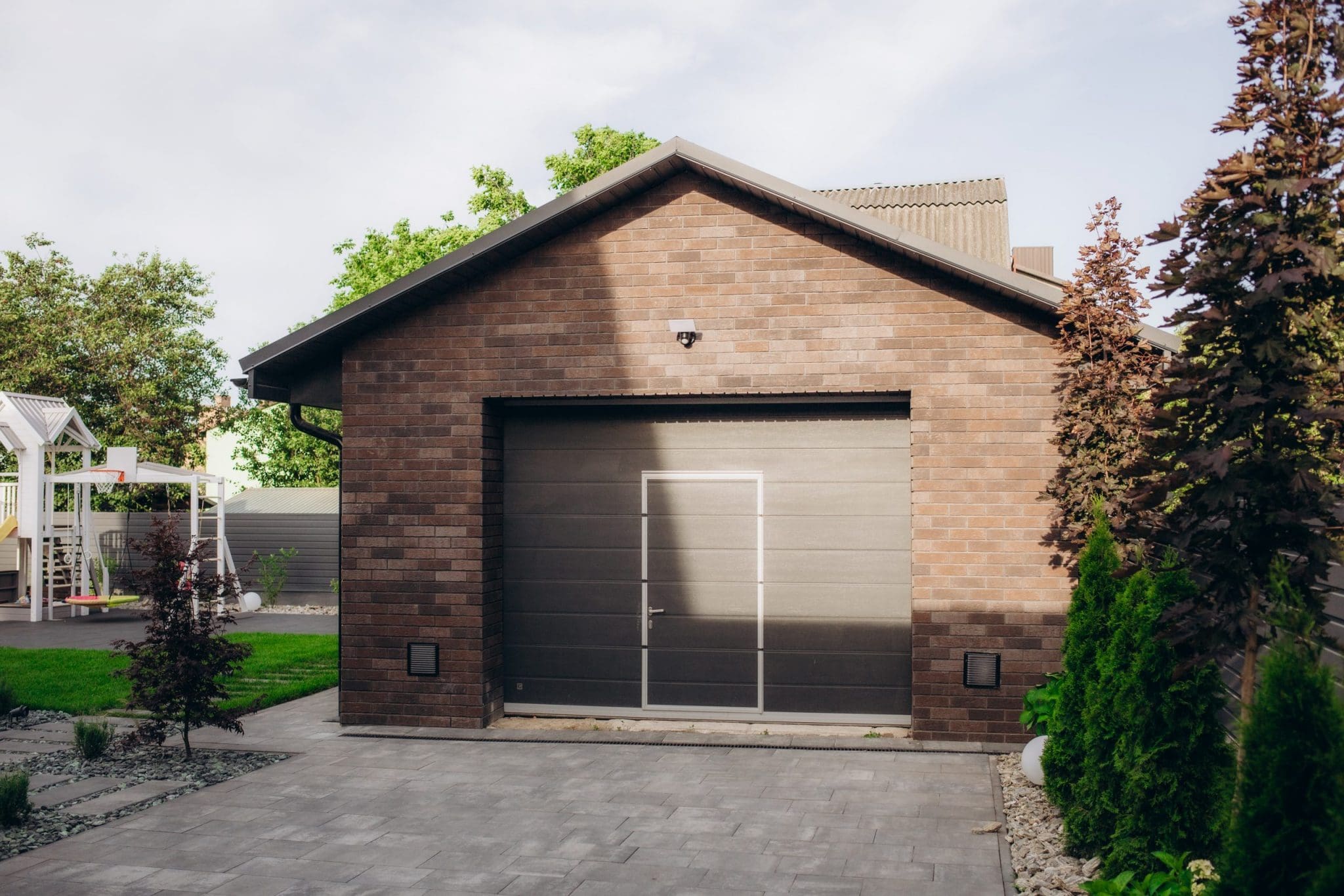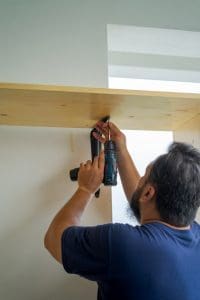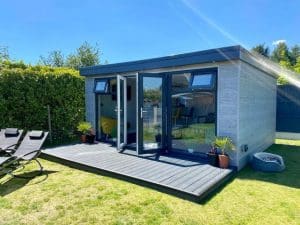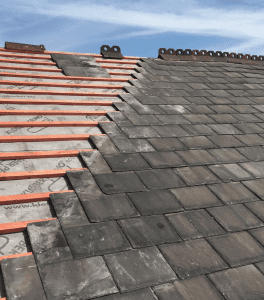Garages in UK homes are often relegated to storage areas, filled with unused items and clutter. Yet, these underutilized spaces offer a golden opportunity for homeowners looking to create additional living areas without extending their property. With strategic planning and a creative approach, converting your garage can unlock a wide range of possibilities—from adding a guest bedroom or home office to building a gym or entertainment room. The process not only increases the versatility of your home but also enhances its value.
At 3D Construction, we specialise in transforming neglected spaces into functional and beautiful living areas. In this ultimate guide, we’ll walk you through the essential steps of converting your garage in the UK, covering everything from initial planning and design to construction and final touches.
1. Initial Planning and Needs Assessment: Setting the Foundation for Success
Before diving into the conversion project, it’s crucial to evaluate your objectives and determine how best to utilize the space. What function will the converted garage serve? Will it become a guest suite, a home office, a home gym, or a cosy playroom for the kids?
Understanding your specific needs will guide the entire process, from design to construction. You’ll also want to assess the current state of your garage and how feasible the conversion will be. Take note of important factors like size, layout, access to utilities, and compliance with local building regulations.
At 3D Construction, we help you evaluate the practicality of your plans by conducting a detailed site survey, ensuring that your vision aligns with the technical requirements. If necessary, we’ll assist you in obtaining permits and approvals from your local planning authority. Working within regulatory frameworks from the start ensures a smooth and compliant conversion process.
2. Design and Layout: Creating a Space Tailored to You
Once your needs are clearly defined, the next step is designing a layout that maximises your available space while also delivering the aesthetic and functional qualities you desire. Collaborating with a professional architect or designer is essential for creating a garage conversion that’s both practical and visually pleasing.
Consider important elements like insulation, ventilation, and natural lighting to make the space comfortable year-round. For example, adding strategically placed skylights or windows can bring in plenty of natural light, brightening the area and making it feel more spacious. Storage solutions are another key consideration. Built-in cabinets, shelving, or even bespoke furniture pieces can help you make the most of the space while keeping clutter at bay.
If space is tight, we’ll explore creative design solutions such as multifunctional furniture and space-saving features that maximise every square inch. Whether you want a sleek, minimalist design or something more eclectic and homely, 3D Construction’s team will work with you to bring your vision to life.
3. Structural Considerations: Ensuring Safety and Stability
Your garage conversion must be structurally sound to meet both safety standards and building regulations. Before any significant changes are made, it’s crucial to evaluate the structural integrity of your garage. This includes assessing the roof, walls, and flooring, and determining if reinforcements or repairs are needed.
Addressing moisture, dampness, and ventilation issues early on is critical. Garages are prone to problems like mould and condensation, so proper insulation and damp-proofing measures should be implemented to protect the new living space from future issues. 3D Construction will also ensure that your project complies with UK building regulations, which may involve working with structural engineers to confirm that any structural modifications meet legal standards.
4. Connecting Utilities: Powering Your New Space
Your garage conversion will likely need electricity, plumbing, and heating to fully function as a living area. Rerouting or extending utilities into the space is an essential part of the process. We’ll handle the electrical work, ensuring that you have sufficient outlets, lighting, and wiring for appliances, heating systems, and other essential utilities.
Consider installing energy-efficient systems and features, such as LED lighting, underfloor heating, and high-performance insulation. These upgrades not only improve the comfort and functionality of your new space but also help reduce your home’s overall energy consumption. 3D Construction takes pride in incorporating modern, sustainable solutions into all of our projects, ensuring that your conversion is both energy-efficient and eco-friendly.
5. Construction and Finishing Work: Bringing Your Vision to Life
Once the design is finalised and all necessary approvals are secured, it’s time for the transformation to begin. The construction phase involves stripping out existing partitions, flooring, or doors to open up the space and prepare it for its new purpose. Our experienced team at 3D Construction will handle the installation of new walls, flooring, and ceilings, turning the garage into a seamless part of your home.
When selecting materials and finishes, think about how they will complement the overall aesthetic of your home. Are you aiming for a contemporary look with sleek, modern finishes, or would you prefer a more traditional and rustic feel with natural wood elements? From flooring to paint colours and lighting, every detail matters in creating a space that feels cohesive and welcoming.
6. Interior Design and Décor: Personalising Your New Space
Once the construction work is complete, it’s time to focus on furnishing and decorating your newly converted garage. This is where you can truly make the space your own, whether you’re aiming for a minimalist home office, a cosy guest suite, or a vibrant playroom for the kids.
When selecting furniture, consider the scale of the room. Smaller spaces benefit from multifunctional or modular furniture that can be easily rearranged or tucked away when not in use. If your garage conversion serves multiple purposes, use rugs, curtains, or shelving units to define different zones within the room.
Decorative elements like artwork, mirrors, and lighting can inject personality and warmth into the space. Strategically placed mirrors can make the room feel larger, while the right lighting fixtures create ambiance and highlight key features of the room.
7. Final Inspection and Completion: The Finishing Touches
Before declaring your garage conversion project complete, a final inspection is essential. At 3D Construction, we meticulously review every aspect of the work to ensure that it meets our high standards of craftsmanship and complies with all building regulations. Any minor issues or last-minute adjustments will be addressed, ensuring that the finished space is perfect and ready for use.
Once everything is in place, it’s time to enjoy the transformation! Whether you’ve created a serene home office, a comfortable guest suite, or a dynamic playroom, your newly converted garage will provide additional functionality, comfort, and value to your home.
Transform Your Garage with 3D Construction
Converting your garage offers a practical and cost-effective way to enhance your home, increase its value, and create a space that aligns with your lifestyle. At 3D Construction, we take pride in delivering high-quality garage conversions that are tailored to each client’s unique needs.
Our team of experts will guide you through every stage of the process, from initial planning and design to construction and final touches. With a commitment to quality and attention to detail, we ensure that your garage conversion is not just a room, but a valuable addition to your home.
Contact us today to schedule a consultation and discover how 3D Construction can help you transform your garage into a beautiful, functional living space. Whether you’re dreaming of a home office, an entertainment room, or a guest suite, the possibilities are endless!




