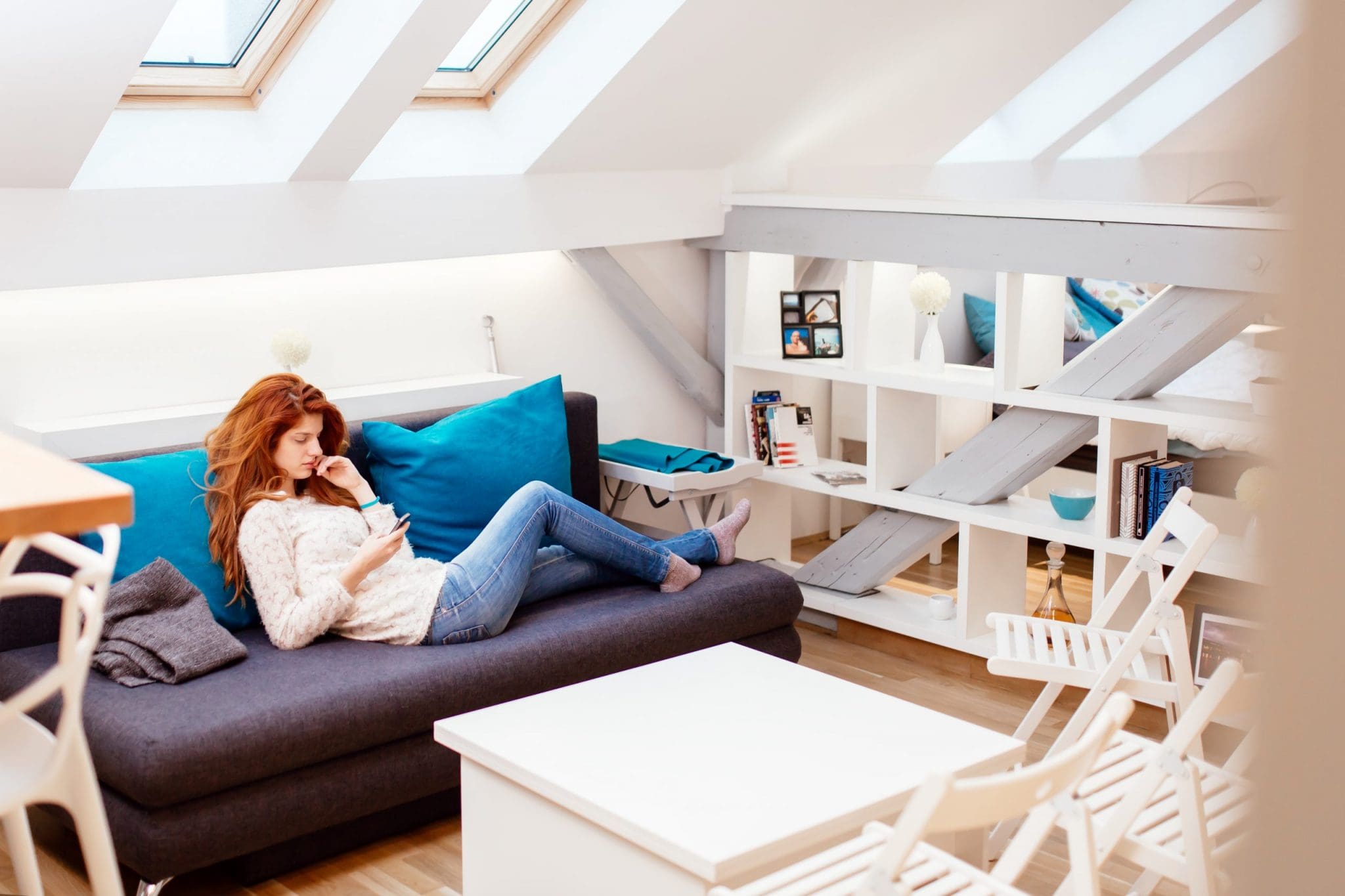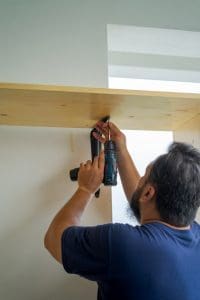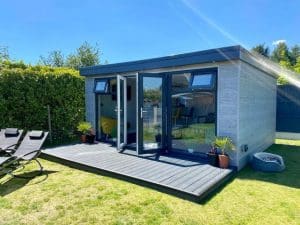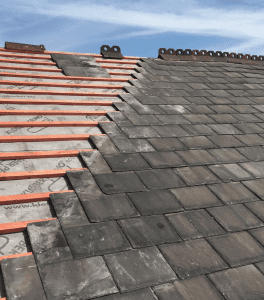Are you dreaming of adding more space to your home without the hassle of moving? A loft conversion is one of the most efficient and cost-effective ways to expand your living space. By transforming an unused attic into a fully functional area, you not only increase the square footage of your home but also open up endless possibilities for customisation. Whether you’re looking to add an extra bedroom, bathroom, or even a versatile guest suite, a loft conversion offers the perfect opportunity to maximise your home’s potential.
At 3D Construction, we pride ourselves on being one of the leading loft conversion specialists in London and the West Midlands. Our mission is to create bespoke loft conversions that are tailored to the specific needs of each client. Whether you desire additional bedrooms, a luxurious bathroom, or a multifunctional space, our expert team is here to bring your vision to life.
Maximise Space and Functionality with a Guest Suite Loft Conversion
One of the most popular uses for a loft conversion is to create a guest bedroom and bathroom. This not only makes use of previously unused space but also provides a private and secluded area for guests. Imagine being able to offer your visitors their own personal retreat in your home, complete with all the comforts and conveniences they need. A loft conversion designed for guest use ensures that your guests feel welcome and comfortable while offering you the flexibility to use the space for other purposes when needed.
A well-designed guest suite also maximises your home’s functionality. The extra space can serve as a guest room, home office, or even a place for your growing family to expand. By planning the loft to accommodate multiple uses, you can make sure that every square foot of your home is used efficiently.
Enhance Your Property’s Value with a Loft Conversion
In addition to providing extra space, a loft conversion is a sound investment that can significantly boost the value of your home. Homes with additional bedrooms and bathrooms are often more attractive to potential buyers, especially in competitive markets like London and the West Midlands. By investing in a loft conversion, you’re not only improving your current living situation but also increasing the resale value of your property. Buyers frequently prioritise homes with more square footage, particularly those with thoughtfully designed guest accommodations, which can result in a higher market value when you eventually decide to sell.
At 3D Construction, we understand how to optimise loft conversions to enhance the overall appeal and value of your property. Whether you plan to stay in your home long-term or want to make it more attractive to future buyers, our loft conversions are designed with both immediate comfort and long-term value in mind.
Planning Your Loft Conversion: Key Considerations
When embarking on a loft conversion project, detailed planning is essential. This ensures that the final result not only meets your expectations but also complies with building regulations and optimises the use of available space. For a guest bedroom and bathroom loft conversion, the first step is to consider the size, layout, and features of the space. What kind of experience do you want to offer your guests? What storage options will make the room practical and comfortable? Are there any specific amenities, such as a walk-in shower or extra seating, that you’d like to include?
Working with 3D Construction’s architects and designers can make the planning process much smoother. We provide expert guidance on everything from the initial feasibility study to obtaining the necessary permits. Our team will work closely with you to create a design that blends functionality with aesthetic appeal, ensuring that the end result reflects your personal style while adhering to practical requirements.
Designing the Perfect Guest Bedroom and Bathroom
The layout and design of the guest bedroom and bathroom are critical to the success of your loft conversion. Begin by thinking about the placement of essential furniture, such as the bed, wardrobe, and seating. A well-thought-out layout can make even smaller loft spaces feel spacious and inviting. Ensure there’s enough room for bedside tables and lighting to create a cosy atmosphere, and consider adding a seating area if the space allows.
When designing the bathroom, focus on guest comfort. A modern, well-equipped bathroom can greatly enhance the guest experience. Consider installing a walk-in shower, stylish fixtures, and plenty of counter space for toiletries. Don’t forget about storage; built-in shelves or cabinets will keep the room organised and free of clutter.
At 3D Construction, our designers can help you select the right furnishings, fixtures, and finishes to create a harmonious and welcoming environment. Whether you prefer sleek modern designs or a more traditional, cosy aesthetic, we’ll make sure your loft conversion reflects your personal taste while being practical for everyday use.
Incorporating Smart Storage Solutions
One of the biggest challenges in a loft conversion is making the most of limited space, especially when dealing with sloped ceilings and odd angles. Creative storage solutions are key to ensuring that your new loft remains functional and clutter-free. Custom-built wardrobes, under-bed storage, and shelves built into the eaves can all help maximise the use of space without compromising the room’s design.
In the bathroom, consider installing recessed shelves in the shower or vanity area to provide ample storage for toiletries and towels. Floating shelves or cabinets can also add extra storage space without taking up too much room.
3D Construction specialises in designing bespoke storage solutions that fit seamlessly into the unique dimensions of your loft. By incorporating hidden storage or multifunctional furniture, we can help you make the most of your loft conversion while maintaining a sleek, uncluttered look.
Finishing Touches for a Comfortable and Stylish Guest Suite
Once the construction is complete, it’s time to add the finishing touches that will transform your loft into a true guest retreat. High-quality flooring, such as hardwood or plush carpeting, can add warmth and comfort to the space. Consider adding insulation to the walls and floors for soundproofing, ensuring that your guests enjoy peace and quiet during their stay.
Lighting is another important consideration. Soft, ambient lighting in the bedroom creates a relaxing atmosphere, while brighter, task-focused lighting in the bathroom enhances functionality. Don’t forget about temperature control—ensure that your loft has proper ventilation, heating, and cooling systems to keep the space comfortable year-round.
Personalise the space with decorative touches, such as artwork, comfortable bedding, and small amenities like a coffee maker or extra toiletries. These details can make a big difference in making your guests feel at home.
Safety and Compliance with Building Regulations
In any loft conversion project, safety is a top priority. Our team at 3D Construction is fully versed in building codes and regulations, ensuring that your loft conversion complies with all legal requirements. This includes installing fire-rated doors, proper insulation, and safe electrical systems. We take every measure to ensure that your new space is both beautiful and safe for you and your guests.
Conclusion: Transform Your Loft with 3D Construction
Adding a guest bedroom and bathroom through a loft conversion is one of the most effective ways to expand your home’s functionality and value. Not only does it provide a private, comfortable space for your visitors, but it also enhances your home’s overall appeal, making it more attractive to future buyers.
With careful planning, innovative design, and expert craftsmanship from 3D Construction, you can transform your unused attic into a stunning guest retreat. Our team is here to guide you through every step of the process, from the initial concept to the final finishing touches.
Contact 3D Construction today to schedule a free consultation and take the first step towards creating the perfect loft conversion for your home. Let us help you make the most of your space, add value to your property, and create a comfortable, stylish retreat for your guests.




