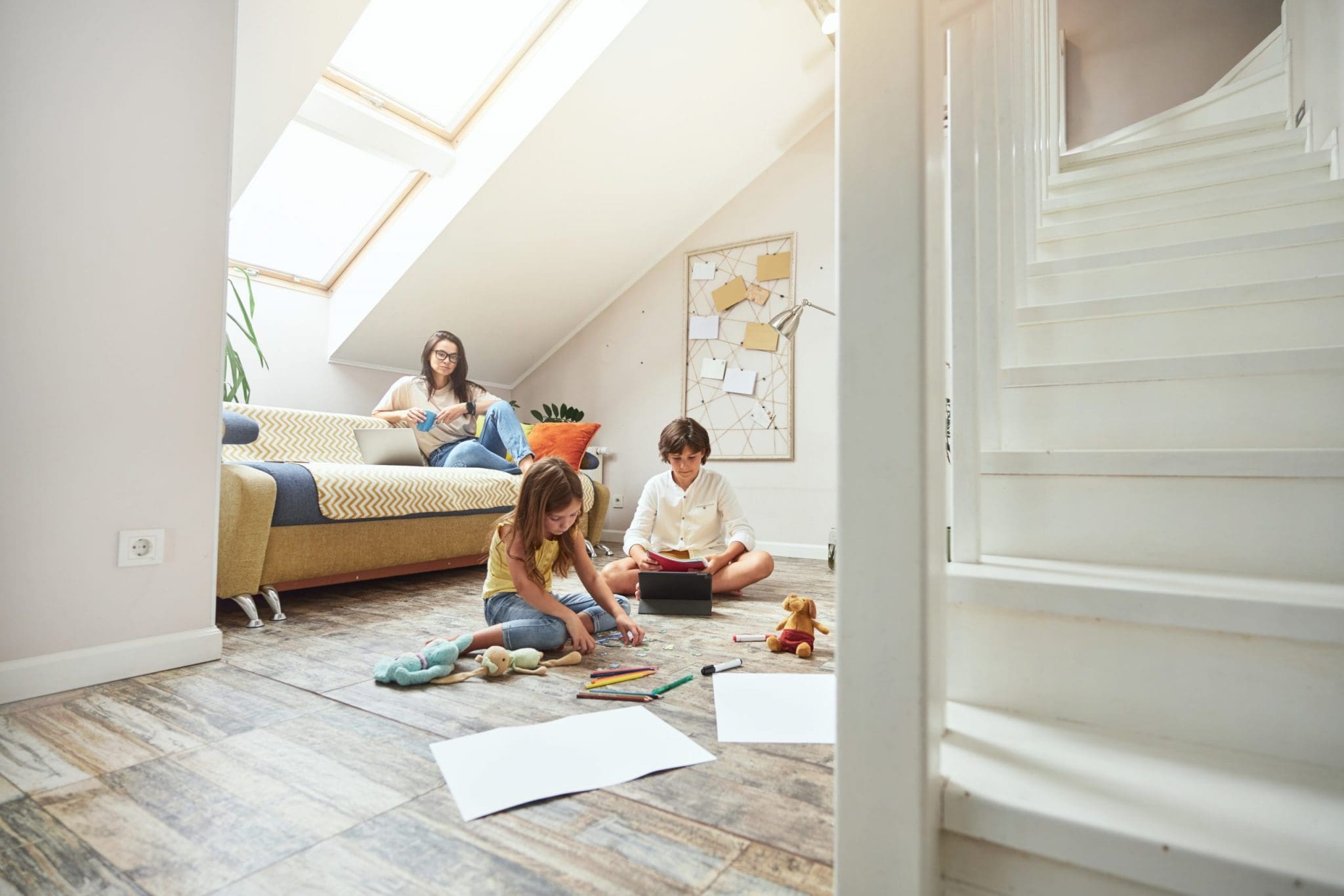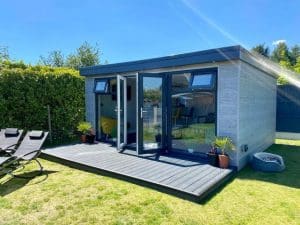Open plan loft conversions have emerged as a modern and stylish solution for homeowners looking to make the most of their available space while enhancing the value of their property. Whether it’s transforming your loft into a luxurious master bedroom, creating a productive home office, or designing a personal home gym, open plan designs focus on maximising versatility, light, and space. By breaking down barriers between living areas, an open plan loft conversion can provide a seamless, interconnected environment that feels both spacious and functional.
At 3D Construction, we specialise in delivering bespoke open plan loft conversions that meet the unique needs of each homeowner. In this guide, we’ll explore creative ideas, design tips, and considerations to help you achieve an open plan loft conversion that’s perfect for modern living.
The Essence of Open Plan Living: Space and Connection
The defining feature of an open plan loft conversion is the removal or reduction of walls and partitions between key areas, such as the bedroom, office, or bathroom, allowing for a free-flowing layout. This concept emphasizes spatial connection, helping to create a harmonious flow throughout the entire loft space. By embracing open plan design, you can maximise natural light, improve ventilation, and create a sense of unity in the living areas.
For instance, you can seamlessly combine your sleeping area with a comfortable lounging zone and a work-from-home space, all while maintaining an airy, interconnected environment. The elimination of traditional boundaries fosters a greater sense of openness and flexibility, making the loft conversion feel larger and more inviting.
Designing Multi-Functional Zones
An open plan loft conversion is all about multi-functionality. Each section of the loft should serve a purpose while contributing to the overall design aesthetic. Here are some ideas to help you divide and organise the space:
- Sleeping Area: If you’re using your loft conversion as a master bedroom, consider creating a tranquil, cosy space for sleep. You can use subtle design elements like area rugs, room dividers, or even creative furniture placement to distinguish the sleeping zone without losing the open feel.
- Home Office Nook: With the growing popularity of remote work, many homeowners are opting to incorporate a dedicated home office space within their loft conversion. A well-designed office corner with ergonomic furniture, good lighting, and integrated storage can help you maintain productivity without compromising the overall flow of the space.
- Lounging or Relaxation Area: Create a small lounge or reading corner within the loft by placing comfortable seating, soft lighting, and decorative elements like plants or artwork. This spot can serve as a relaxation zone where you can unwind and enjoy the quiet of your loft retreat.
- Home Gym: For those looking to incorporate fitness into their daily routine, an open plan loft can be an ideal space for a compact home gym. With the right equipment, flooring, and mirrors, you can create a dedicated fitness area without overwhelming the overall design.
By strategically planning these zones and selecting appropriate furniture and decor, you can ensure that each section serves a specific function while maintaining an open, cohesive atmosphere.
Showcasing Loft Architectural Features
One of the biggest advantages of a loft conversion is the opportunity to highlight the unique architectural features of the space. Exposed beams, brick walls, and industrial-style windows are often found in lofts, and these elements can be used to enhance the character of your open plan design.
- Exposed Beams: Exposed wooden or metal beams add rustic charm or industrial flair to the loft, creating a dramatic contrast against contemporary furnishings and finishes. These beams can also be incorporated into the overall design by painting or staining them to match the style of the room.
- Brick Walls: If your loft conversion features exposed brickwork, consider leaving the bricks visible to add texture and warmth. A brick feature wall can serve as a stunning focal point, complementing both modern and traditional decor.
- Industrial-Style Windows: Large windows, particularly those with a vintage or industrial feel, are perfect for maximising light in an open plan loft conversion. These windows bring a sense of openness and help to frame external views, contributing to the overall ambiance of the space.
- High Ceilings: Loft conversions often come with higher-than-average ceilings. This vertical space can be used to create a sense of grandeur, making the loft feel larger and more open. You can take advantage of the height by installing statement lighting or hanging artwork.
Incorporating Modern Design Elements
To make your open plan loft conversion truly stand out, consider incorporating modern design trends that reflect your style and preferences. Here are a few contemporary elements that can elevate your loft conversion:
- Minimalist Decor: Clean lines, neutral colour palettes, and uncluttered spaces are key components of minimalist design. By embracing simplicity, you can create a sleek, modern loft conversion that feels both functional and visually appealing.
- Feature Walls: A single feature wall with a bold colour, textured wallpaper, or striking artwork can add depth and interest to your open plan space. This design technique helps to define specific zones while maintaining the overall flow.
- Statement Lighting: Lighting plays a crucial role in setting the tone of an open plan loft conversion. Consider using oversized pendant lights, track lighting, or modern chandeliers to make a statement while providing ample illumination for different areas of the loft.
- Mixed Textures: Combining different textures like wood, metal, glass, and soft fabrics can add richness and depth to the design. For example, pairing a sleek leather sofa with a plush rug and industrial metal accents creates an interesting visual contrast.
Maximising Natural Light and Views
Natural light is a crucial element in any open plan loft conversion, and your architect will work to maximise its presence. By incorporating large windows, skylights, and glass partitions, you can flood the space with light, making it feel brighter and more spacious.
- Skylights: Installing skylights in the roof of your loft conversion allows natural light to pour in from above, brightening even the darkest corners. Skylights also provide a direct view of the sky, adding a sense of openness and connection to the outdoors.
- Glass Partitions: If you want to maintain the open plan feel while subtly dividing spaces, glass partitions are a great option. They allow light to pass through while providing a visual separation between different areas, such as the bedroom and home office.
- Mirrors: Strategically placing mirrors in the loft can enhance the sense of space and reflect light, further amplifying the openness of the design. Large, decorative mirrors can also serve as statement pieces in their own right.
Conclusion: Creating Your Ideal Open Plan Loft Conversion with 3D Construction
An open plan loft conversion is a fantastic way to transform unused attic space into a versatile and stylish living area. Whether you want to create a master bedroom suite, home office, gym, or multi-functional space, 3D Construction can help you bring your vision to life.
By embracing the principles of open plan living—maximising light, space, and connectivity—you can unlock the full potential of your loft and add value to your home. At 3D Construction, our team of experienced architects and builders will work closely with you to design a loft conversion that suits your lifestyle and reflects your personal style.
Ready to explore the possibilities? Contact 3D Construction today for a free consultation, and let us help you design the open plan loft conversion of your dreams.




